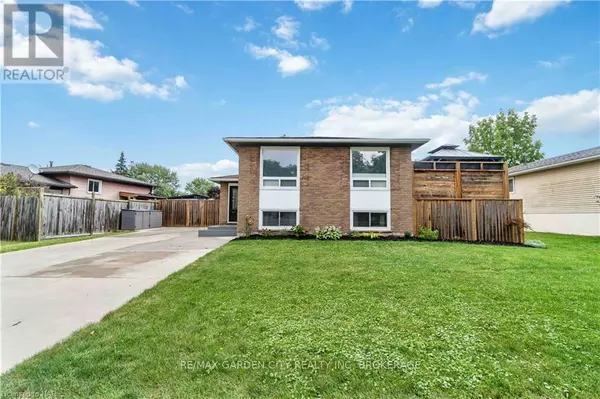86 LEASIDE DRIVE Welland, ON L3C6B2
UPDATED:
Key Details
Property Type Single Family Home
Sub Type Freehold
Listing Status Active
Purchase Type For Sale
MLS® Listing ID X9262262
Style Bungalow
Bedrooms 5
Originating Board Niagara Association of REALTORS®
Property Description
Location
Province ON
Rooms
Extra Room 1 Basement 6.4 m X 3.43 m Recreational, Games room
Extra Room 2 Basement 2.9 m X 3.35 m Kitchen
Extra Room 3 Basement 3.05 m X 3.35 m Bedroom
Extra Room 4 Basement 2.59 m X 3.05 m Bedroom
Extra Room 5 Main level 3.05 m X 6.71 m Kitchen
Extra Room 6 Main level 3.43 m X 6.1 m Living room
Interior
Heating Forced air
Cooling Central air conditioning
Exterior
Parking Features No
View Y/N No
Total Parking Spaces 4
Private Pool No
Building
Story 1
Sewer Sanitary sewer
Architectural Style Bungalow
Others
Ownership Freehold
Managing Broker
+1(416) 300-8540 | admin@pitopi.com




