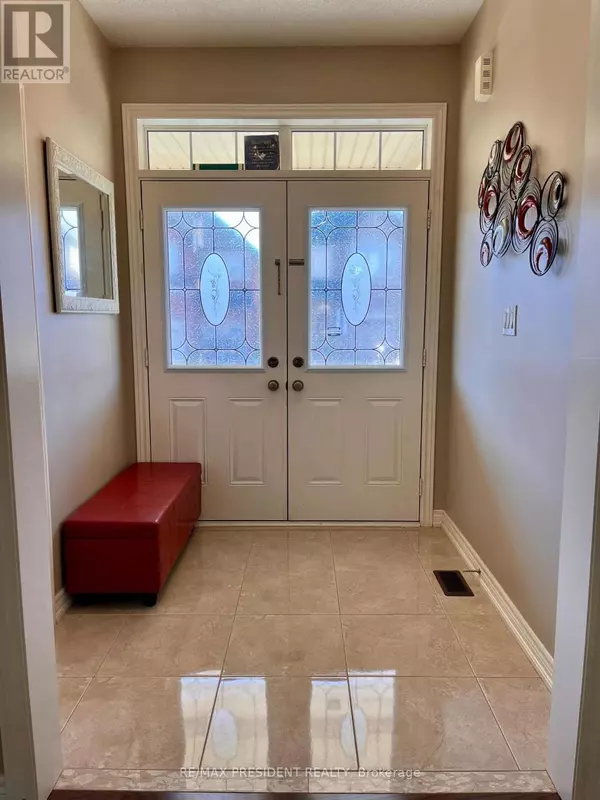75 THORNBUSH BOULEVARD Brampton (northwest Brampton), ON L7A4J9

UPDATED:
Key Details
Property Type Single Family Home
Sub Type Freehold
Listing Status Active
Purchase Type For Rent
Square Footage 2,499 sqft
Subdivision Northwest Brampton
MLS® Listing ID W10429734
Bedrooms 4
Half Baths 1
Originating Board Toronto Regional Real Estate Board
Property Description
Location
Province ON
Rooms
Extra Room 1 Second level 3.41 m X 2.13 m Sitting room
Extra Room 2 Second level 4.88 m X 4.5 m Primary Bedroom
Extra Room 3 Second level 3.6 m X 3.05 m Bedroom 2
Extra Room 4 Second level 4.57 m X 3.47 m Bedroom 3
Extra Room 5 Second level 3.66 m X 3.23 m Bedroom 4
Extra Room 6 Main level 5.52 m X 5.06 m Living room
Interior
Heating Forced air
Cooling Central air conditioning
Flooring Hardwood, Ceramic, Carpeted
Exterior
Parking Features Yes
View Y/N No
Total Parking Spaces 3
Private Pool No
Building
Story 2
Sewer Sanitary sewer
Others
Ownership Freehold
Acceptable Financing Monthly
Listing Terms Monthly

Managing Broker
+1(416) 300-8540 | admin@pitopi.com




