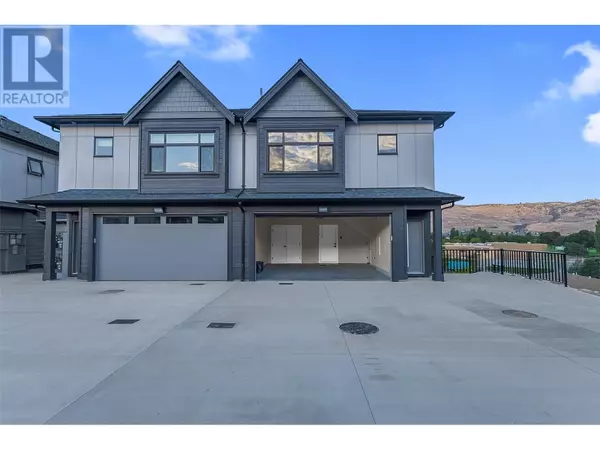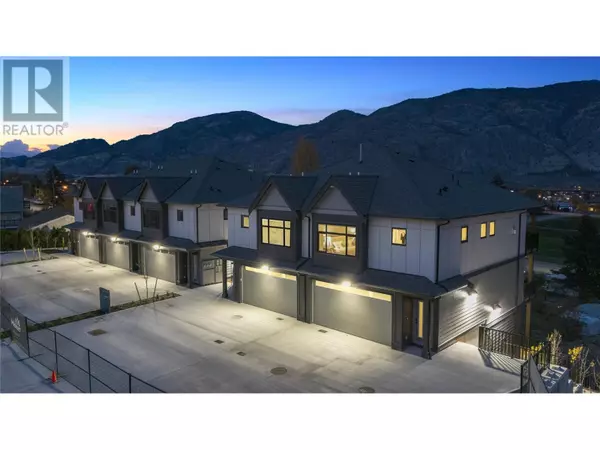6811 Nighthawk DR #5 Osoyoos, BC V0H1V5

UPDATED:
Key Details
Property Type Townhouse
Sub Type Townhouse
Listing Status Active
Purchase Type For Sale
Square Footage 1,880 sqft
Price per Sqft $451
Subdivision Osoyoos
MLS® Listing ID 10328615
Bedrooms 3
Condo Fees $379/mo
Originating Board Association of Interior REALTORS®
Year Built 2024
Property Description
Location
Province BC
Zoning Unknown
Rooms
Extra Room 1 Second level 3'1'' x 5'5'' Laundry room
Extra Room 2 Second level 12'7'' x 15'6'' Living room
Extra Room 3 Second level 9'1'' x 10'3'' Dining room
Extra Room 4 Second level 13'0'' x 12'5'' Kitchen
Extra Room 5 Second level 9'3'' x 8'0'' 4pc Ensuite bath
Extra Room 6 Second level 9'3'' x 5'11'' Other
Interior
Heating Baseboard heaters, Forced air, See remarks
Cooling Central air conditioning
Fireplaces Type Insert
Exterior
Parking Features Yes
Garage Spaces 2.0
Garage Description 2
Community Features Pets Allowed, Rentals Allowed
View Y/N No
Roof Type Unknown
Total Parking Spaces 2
Private Pool No
Building
Story 3
Sewer Municipal sewage system
Others
Ownership Strata

Managing Broker
+1(416) 300-8540 | admin@pitopi.com




