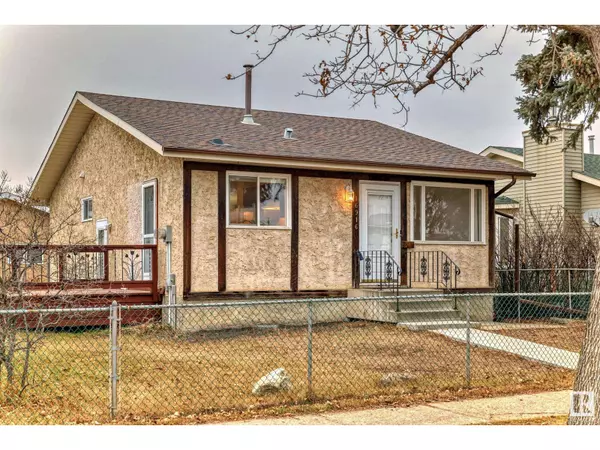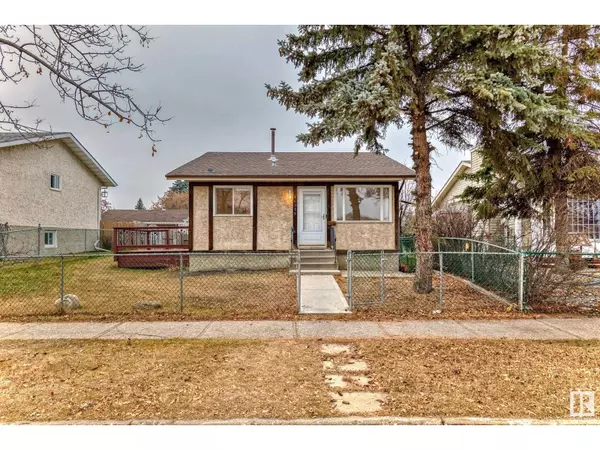16916 91 ST NW Edmonton, AB T5Z1W6

UPDATED:
Key Details
Property Type Single Family Home
Sub Type Freehold
Listing Status Active
Purchase Type For Sale
Square Footage 910 sqft
Price per Sqft $439
Subdivision Lago Lindo
MLS® Listing ID E4413856
Style Bungalow
Bedrooms 5
Originating Board REALTORS® Association of Edmonton
Year Built 1982
Lot Size 5,364 Sqft
Acres 5364.41
Property Description
Location
Province AB
Rooms
Extra Room 1 Basement 3.82 m X 3.25 m Bedroom 4
Extra Room 2 Basement 3.13 m X 3.29 m Bedroom 5
Extra Room 3 Basement Measurements not available Laundry room
Extra Room 4 Basement Measurements not available Utility room
Extra Room 5 Main level 5.42 m X 4.17 m Living room
Extra Room 6 Main level Measurements not available Dining room
Interior
Heating Forced air
Exterior
Parking Features Yes
Fence Fence
View Y/N No
Total Parking Spaces 2
Private Pool No
Building
Story 1
Architectural Style Bungalow
Others
Ownership Freehold

Managing Broker
+1(416) 300-8540 | admin@pitopi.com




