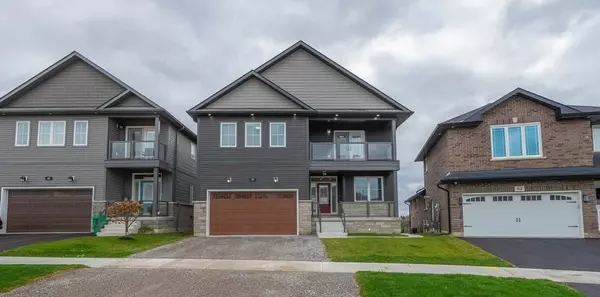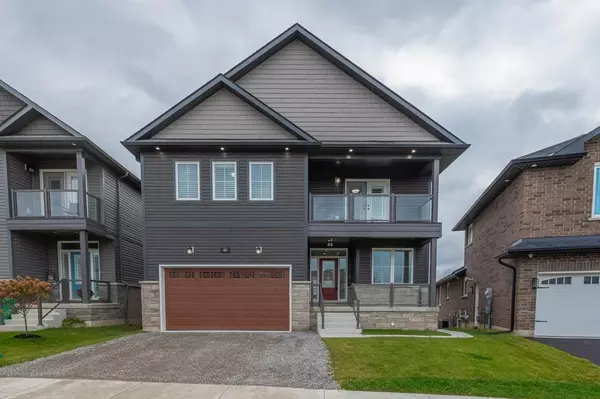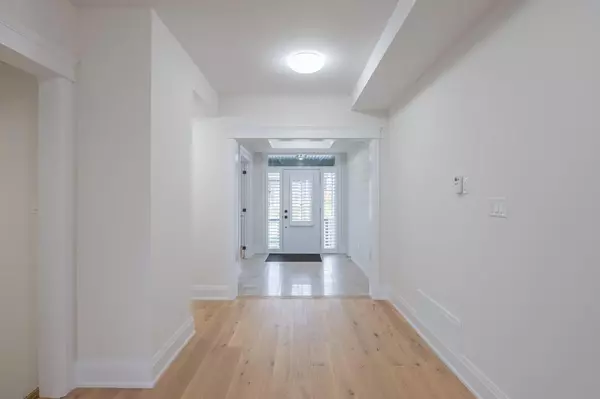82 York DR Peterborough, ON K9K 0H7
UPDATED:
12/24/2024 05:00 PM
Key Details
Property Type Single Family Home
Sub Type Detached
Listing Status Active
Purchase Type For Sale
MLS Listing ID X10427443
Style 2-Storey
Bedrooms 6
Tax Year 2024
Property Description
Location
Province ON
County Peterborough
Community Northcrest
Area Peterborough
Region Northcrest
City Region Northcrest
Rooms
Family Room Yes
Basement Apartment, Full
Kitchen 2
Separate Den/Office 2
Interior
Interior Features Upgraded Insulation, In-Law Suite, In-Law Capability
Cooling Central Air
Fireplaces Type Electric
Inclusions Primary appliances: French Door fridge, Canopy Rangehood, Cooktop/Combination Wall Oven, Microwave, Dishwasher, Washer&Dryer. Secondary suite: Fridge and range. Window and Door coverings.
Exterior
Parking Features Private Double
Garage Spaces 4.0
Pool None
Roof Type Asphalt Shingle
Total Parking Spaces 4
Building
Foundation Block
Managing Broker
+1(416) 300-8540 | admin@pitopi.com



