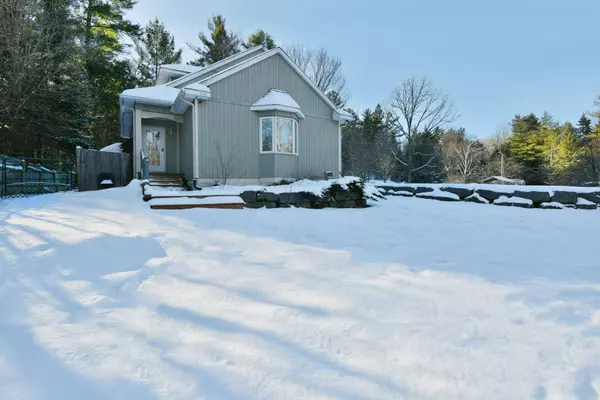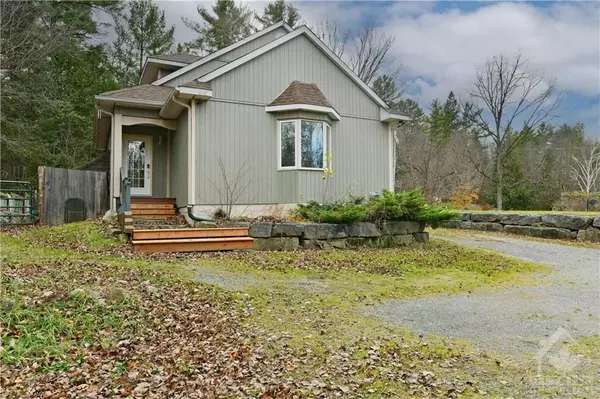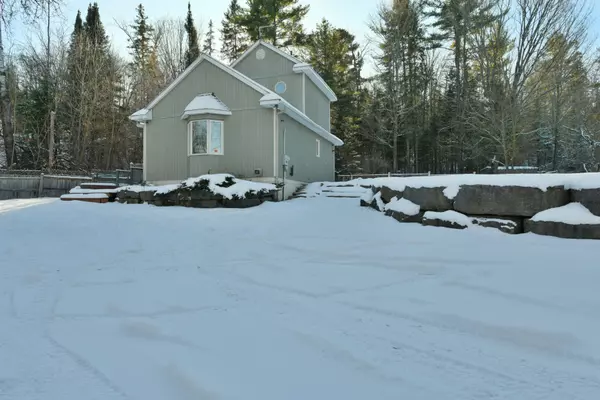3225B RIVER RD Renfrew, ON K7V 3Z8
UPDATED:
01/14/2025 06:09 PM
Key Details
Property Type Single Family Home
Sub Type Detached
Listing Status Active
Purchase Type For Sale
MLS Listing ID X10427401
Style Chalet
Bedrooms 2
Annual Tax Amount $2,501
Tax Year 2024
Property Description
Location
Province ON
County Renfrew
Community 544 - Horton Twp
Area Renfrew
Zoning Rural Residential
Region 544 - Horton Twp
City Region 544 - Horton Twp
Rooms
Family Room No
Basement Crawl Space, Unfinished
Kitchen 1
Interior
Interior Features Storage, Water Treatment
Cooling Central Air
Inclusions Stove, Dryer, Washer, Refrigerator, Dishwasher
Exterior
Parking Features Right Of Way, Other
Garage Spaces 4.0
Pool None
Roof Type Asphalt Shingle
Lot Frontage 96.21
Lot Depth 229.69
Total Parking Spaces 4
Building
Foundation Wood, Wood Frame
Others
Security Features Smoke Detector
Managing Broker
+1(416) 300-8540 | admin@pitopi.com



