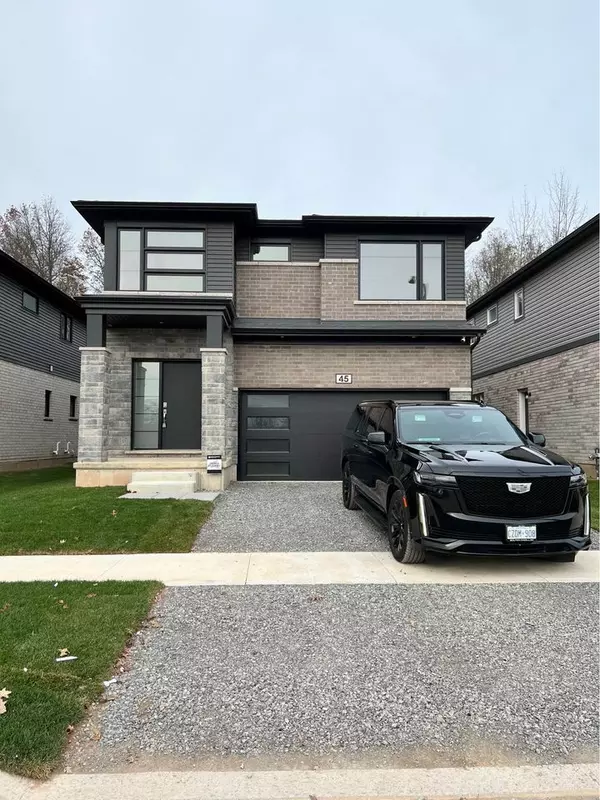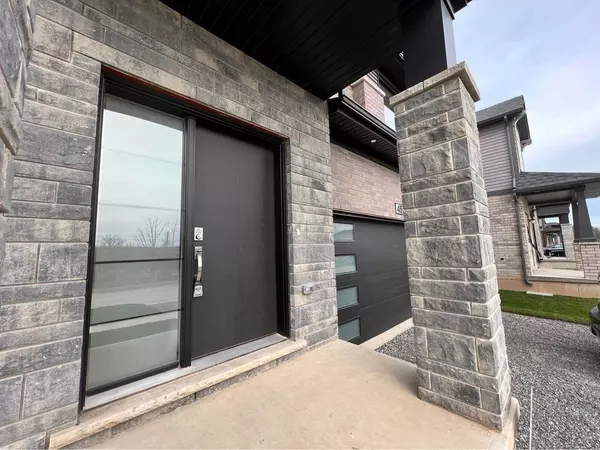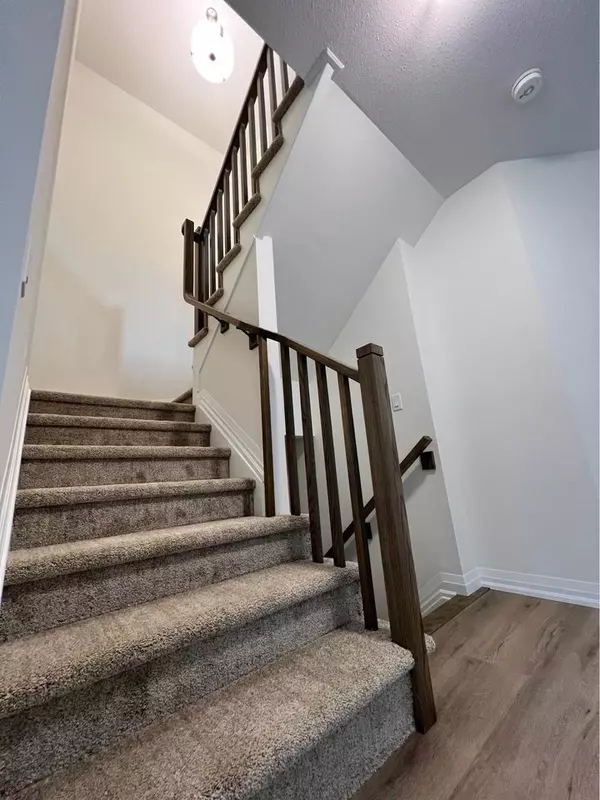See all 24 photos
$2,999
Est. payment /mo
4 BD
3 BA
Active
45 Wilson DR Thorold, ON L3B 5N5
REQUEST A TOUR If you would like to see this home without being there in person, select the "Virtual Tour" option and your agent will contact you to discuss available opportunities.
In-PersonVirtual Tour
UPDATED:
12/05/2024 05:03 AM
Key Details
Property Type Single Family Home
Sub Type Detached
Listing Status Active
Purchase Type For Lease
MLS Listing ID X10427373
Style 2-Storey
Bedrooms 4
Property Description
Welcome to this brand-new 4-bedroom, 2.5-bathroom home, located in a peaceful neighborhood backing onto a protected forest. With its modern elevation and bright, open-concept design, this home offers over 2,600 sq. ft. of stylish living space. The main floor features a spacious living area with large windows that flood the space with natural light. The gourmet kitchen is a chefs dream, complete with stainless steel appliances, a large island, and sleek finishes. The open breakfast area leads to a private backyard, perfect for enjoying the tranquil forest views. Upstairs, the master suite offers a walk-in closet and a luxurious 5-piece ensuite with a soaking tub and separate shower. Three additional bedrooms share a full bathroom and 2nd floor laundry. The 2nd floor versatile loft space is ideal for a home office, play area, or cozy retreat. This home is perfectly located just minutes from Highway 406, Brock University, Niagara College, and only 15 minutes from Niagara Falls. Whether youre commuting or exploring local attractions, the location offers both convenience and serenity. Never lived in and move-in ready, this home combines modern style with natures beauty.
Location
Province ON
County Niagara
Area Niagara
Rooms
Family Room Yes
Basement Unfinished, Separate Entrance
Kitchen 1
Interior
Interior Features Ventilation System
Cooling None
Laundry Laundry Room
Exterior
Parking Features Private Double
Garage Spaces 4.0
Pool None
Roof Type Asphalt Shingle
Total Parking Spaces 4
Building
Foundation Concrete
Listed by CIRCLE REAL ESTATE
First Fully Rewarding Licensed Brokerage | Proudly Canadian
Managing Broker
+1(416) 300-8540 | admin@pitopi.com



