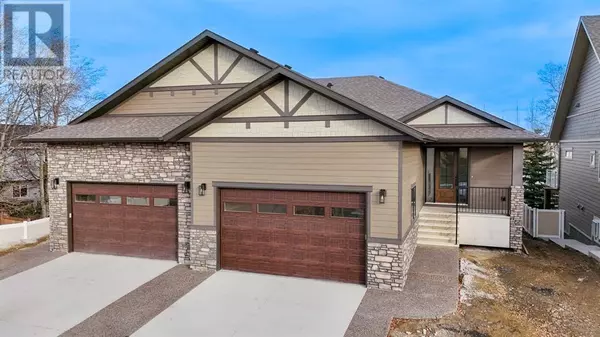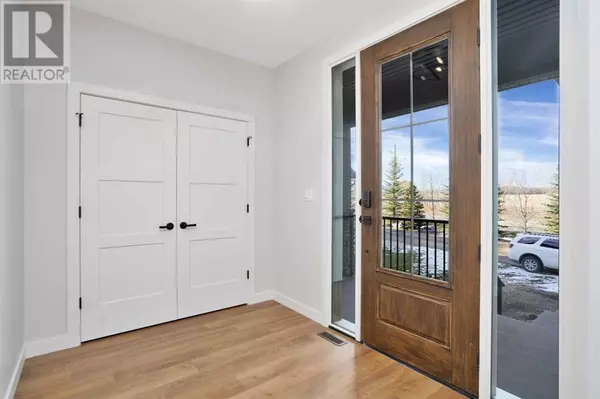102, 5300 60 Street Sylvan Lake, AB T4S0K8
OPEN HOUSE
Sun Jan 19, 1:00pm - 3:00pm
UPDATED:
Key Details
Property Type Single Family Home
Sub Type Bare Land Condo
Listing Status Active
Purchase Type For Sale
Square Footage 1,344 sqft
Price per Sqft $490
Subdivision Westpine Estates
MLS® Listing ID A2178319
Style Bungalow
Bedrooms 3
Half Baths 1
Condo Fees $130/mo
Originating Board Central Alberta REALTORS® Association
Lot Size 6,763 Sqft
Acres 6763.0
Property Description
Location
Province AB
Rooms
Extra Room 1 Lower level 8.00 Ft x 8.33 Ft 4pc Bathroom
Extra Room 2 Lower level 11.42 Ft x 13.17 Ft Bedroom
Extra Room 3 Lower level 11.58 Ft x 11.42 Ft Bedroom
Extra Room 4 Lower level 20.25 Ft x 32.00 Ft Recreational, Games room
Extra Room 5 Lower level 20.08 Ft x 10.00 Ft Furnace
Extra Room 6 Main level 7.83 Ft x 2.92 Ft 2pc Bathroom
Interior
Heating Forced air
Cooling None
Flooring Carpeted, Ceramic Tile, Hardwood, Vinyl Plank
Fireplaces Number 1
Exterior
Parking Features Yes
Garage Spaces 2.0
Garage Description 2
Fence Fence
Community Features Lake Privileges, Pets Allowed
View Y/N No
Total Parking Spaces 2
Private Pool No
Building
Story 1
Architectural Style Bungalow
Others
Ownership Bare Land Condo
Managing Broker
+1(416) 300-8540 | admin@pitopi.com




