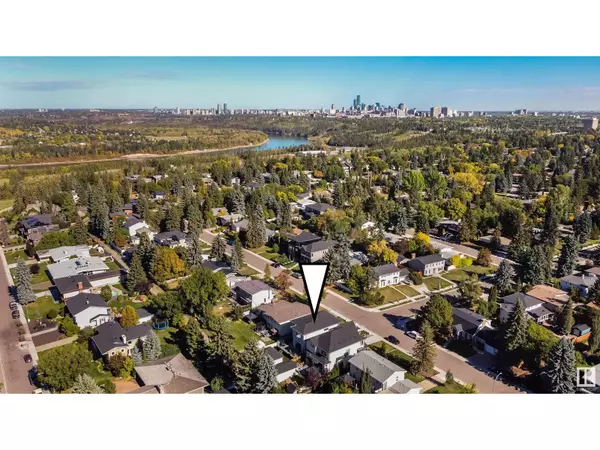6216 132 ST NW Edmonton, AB T6H3Y7

UPDATED:
Key Details
Property Type Single Family Home
Sub Type Freehold
Listing Status Active
Purchase Type For Sale
Square Footage 2,373 sqft
Price per Sqft $547
Subdivision Grandview Heights (Edmonton)
MLS® Listing ID E4413763
Bedrooms 4
Half Baths 1
Originating Board REALTORS® Association of Edmonton
Year Built 2021
Property Description
Location
Province AB
Rooms
Extra Room 1 Basement 3.46 m X 5.68 m Family room
Extra Room 2 Basement 4.37 m X 3.69 m Bedroom 4
Extra Room 3 Basement 3.46 m X 5.68 m Recreation room
Extra Room 4 Basement 3.13 m X 3.02 m Utility room
Extra Room 5 Main level 4.84 m X 4.08 m Living room
Extra Room 6 Main level 4.85 m X 2.99 m Dining room
Interior
Heating Forced air
Fireplaces Type Unknown
Exterior
Parking Features Yes
View Y/N No
Private Pool No
Building
Story 2
Others
Ownership Freehold

Managing Broker
+1(416) 300-8540 | admin@pitopi.com




