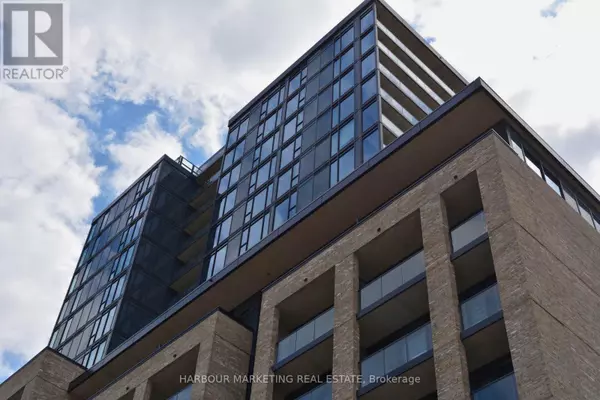See all 40 photos
$689,990
Est. payment /mo
2 BD
2 BA
599 SqFt
Active
86 Dundas ST East #804 Mississauga (cooksville), ON L5A1W4
REQUEST A TOUR If you would like to see this home without being there in person, select the "Virtual Tour" option and your advisor will contact you to discuss available opportunities.
In-PersonVirtual Tour
First Fully Rewarding Licensed Brokerage | Proudly Canadian
PiToPi
admin@pitopi.com +1(416) 300-8540UPDATED:
Key Details
Property Type Condo
Sub Type Condominium/Strata
Listing Status Active
Purchase Type For Sale
Square Footage 599 sqft
Price per Sqft $1,151
Subdivision Cooksville
MLS® Listing ID W10426762
Bedrooms 2
Condo Fees $494/mo
Originating Board Toronto Regional Real Estate Board
Property Description
Terrace Dreams! Brand New 1 + Den w/ 2 Full Baths, ~9 Foot Ceilings, Floor To Ceiling Windows, High-End Finishes and ZERO Wasted Space! Large master bedroom w/ 3 Piece ensuite, large den that would make a great office, or guest suite. Entertain in style on the massive, sun-soaked,wraparound terrace with desirable panoramic views. This Highly Anticipated Project known as ARTFORM Condos from Award-Winning Developer - EMBLEM, is perfectly located steps from the new Cooksville LRT Station in Mississauga. Your lifestyle is elevated with an impressive array of amenities, including a 24/7 concierge, party room, gym, outdoor terrace, movie theatre, and co-working lounge. The terrace features cozy fire-side seating, dining and lounge areas, and room for the kids to play. Minutes away from Square One, Celebration Square, Sheridan College,and major highways. Live in the best quality building with today's great value. Don't miss thisamazing opportunity and excellent value! **** EXTRAS **** Located In A Prime Location, Conveniently Situated Near Parks, Schools, And Shopping Centers,Making It Easy To Commute, Or Enjoy A Stroll In The Park. Roger's Internet $25 per month. Buyer to verify measurements. (id:24570)
Location
Province ON
Rooms
Extra Room 1 Main level 6.55 m X 2.87 m Living room
Extra Room 2 Main level 6.55 m X 2.87 m Kitchen
Extra Room 3 Main level 3.89 m X 2.57 m Primary Bedroom
Extra Room 4 Main level 2.95 m X 2.57 m Office
Interior
Cooling Central air conditioning
Exterior
Parking Features Yes
Community Features Pet Restrictions, Community Centre
View Y/N No
Total Parking Spaces 1
Private Pool No
Others
Ownership Condominium/Strata
First Fully Rewarding Licensed Brokerage | Proudly Canadian
Managing Broker
+1(416) 300-8540 | admin@pitopi.com




