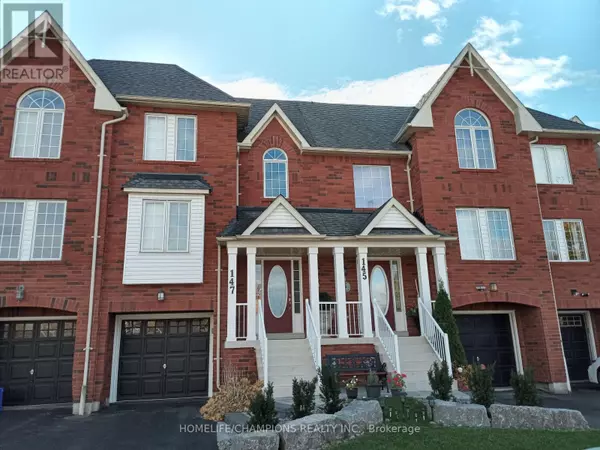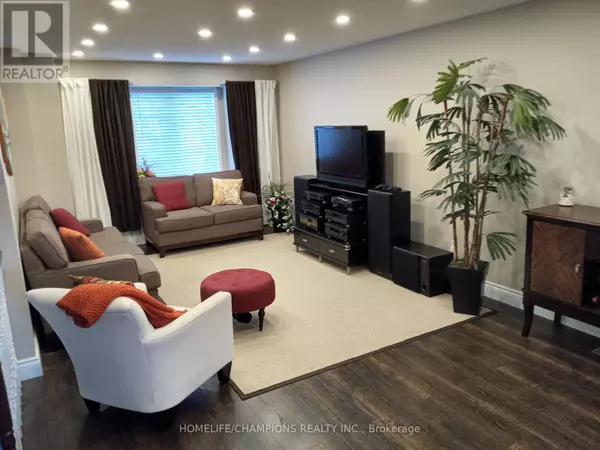147 STOKELY CRESCENT Whitby (downtown Whitby), ON L1N9S9

UPDATED:
Key Details
Property Type Townhouse
Sub Type Townhouse
Listing Status Active
Purchase Type For Rent
Subdivision Downtown Whitby
MLS® Listing ID E10426607
Bedrooms 3
Half Baths 1
Originating Board Toronto Regional Real Estate Board
Property Description
Location
Province ON
Rooms
Extra Room 1 Main level 3.77 m X 5.95 m Living room
Extra Room 2 Main level 3.77 m X 4.3 m Dining room
Extra Room 3 Main level 2.55 m X 2.43 m Kitchen
Extra Room 4 Upper Level 3.62 m X 3.82 m Primary Bedroom
Extra Room 5 Upper Level 2.34 m X 3.92 m Bedroom 2
Extra Room 6 Upper Level 3.37 m X 3 m Bedroom 3
Interior
Heating Forced air
Cooling Central air conditioning
Flooring Tile, Laminate, Carpeted
Exterior
Parking Features Yes
View Y/N No
Total Parking Spaces 2
Private Pool No
Building
Story 2
Sewer Sanitary sewer
Others
Ownership Freehold
Acceptable Financing Monthly
Listing Terms Monthly

Managing Broker
+1(416) 300-8540 | admin@pitopi.com




