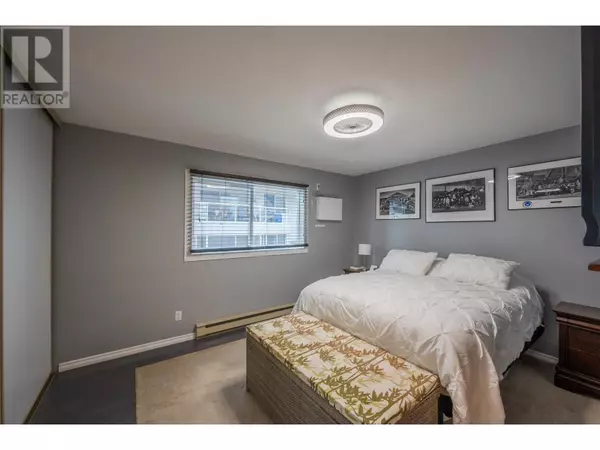250 Scott AVE #203 Penticton, BC V2A2J5
UPDATED:
Key Details
Property Type Condo
Sub Type Strata
Listing Status Active
Purchase Type For Sale
Square Footage 1,170 sqft
Price per Sqft $298
Subdivision Main North
MLS® Listing ID 10328602
Bedrooms 2
Condo Fees $377/mo
Originating Board Association of Interior REALTORS®
Year Built 1987
Lot Size 0.400 Acres
Acres 17424.0
Property Description
Location
Province BC
Zoning Multi-Family
Rooms
Extra Room 1 Main level 18'0'' x 5'11'' Sunroom
Extra Room 2 Main level 4'11'' x 3'0'' Storage
Extra Room 3 Main level 11'11'' x 9'10'' Bedroom
Extra Room 4 Main level 17'0'' x 13'2'' Living room
Extra Room 5 Main level 6'10'' x 10'6'' Laundry room
Extra Room 6 Main level 13'11'' x 11'6'' Kitchen
Interior
Heating Heat Pump
Cooling Wall unit
Flooring Carpeted, Vinyl
Fireplaces Type Unknown
Exterior
Parking Features Yes
Fence Fence
Community Features Adult Oriented, Pets not Allowed, Seniors Oriented
View Y/N No
Roof Type Unknown
Total Parking Spaces 1
Private Pool No
Building
Lot Description Landscaped, Level
Story 1
Sewer Municipal sewage system
Others
Ownership Strata
Managing Broker
+1(416) 300-8540 | admin@pitopi.com




