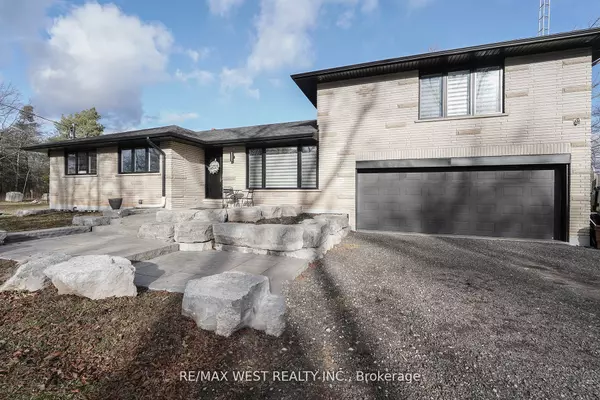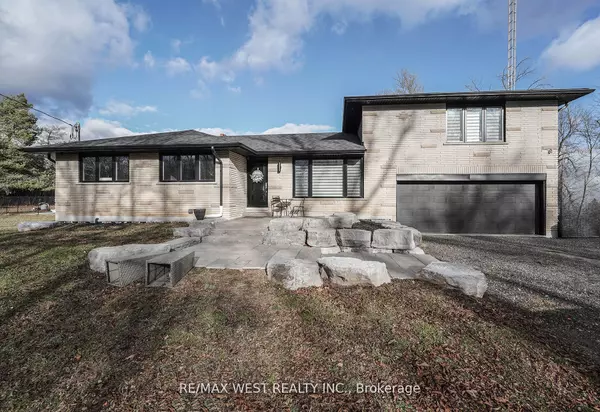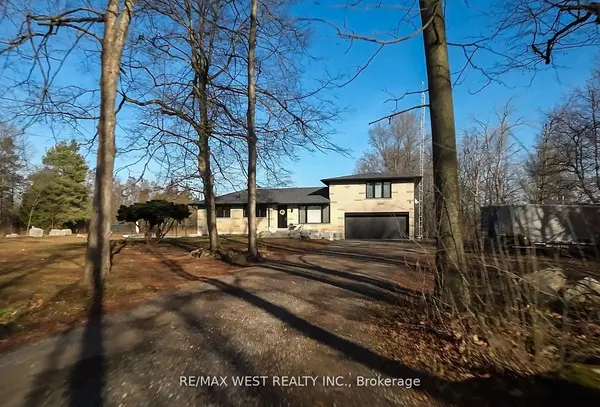4921 Ninth Line Erin, ON N0B 1H0
UPDATED:
11/15/2024 09:40 PM
Key Details
Property Type Single Family Home
Sub Type Detached
Listing Status Active
Purchase Type For Sale
MLS Listing ID X10426973
Style Sidesplit 3
Bedrooms 3
Annual Tax Amount $6,500
Tax Year 2023
Lot Size 2.000 Acres
Property Description
Location
Province ON
County Wellington
Community Rural Erin
Area Wellington
Region Rural Erin
City Region Rural Erin
Rooms
Family Room Yes
Basement Finished, Finished with Walk-Out
Kitchen 1
Separate Den/Office 2
Interior
Interior Features Other
Cooling Central Air
Fireplace Yes
Heat Source Propane
Exterior
Parking Features Private
Garage Spaces 20.0
Pool Inground
View Clear
Roof Type Asphalt Shingle
Topography Level,Wooded/Treed
Lot Depth 723.79
Total Parking Spaces 20
Building
Unit Features Part Cleared,School,School Bus Route
Foundation Concrete
Managing Broker
+1(416) 300-8540 | admin@pitopi.com



