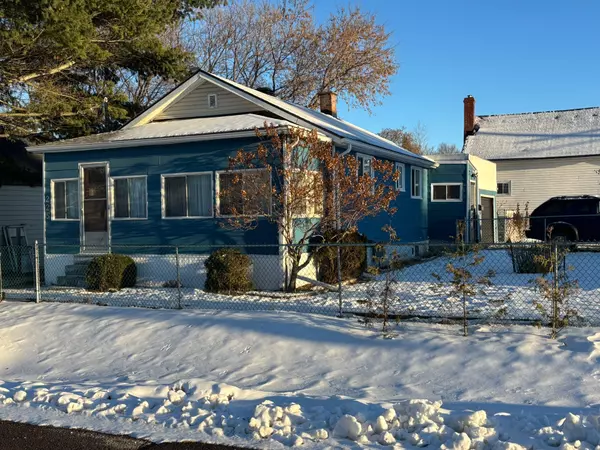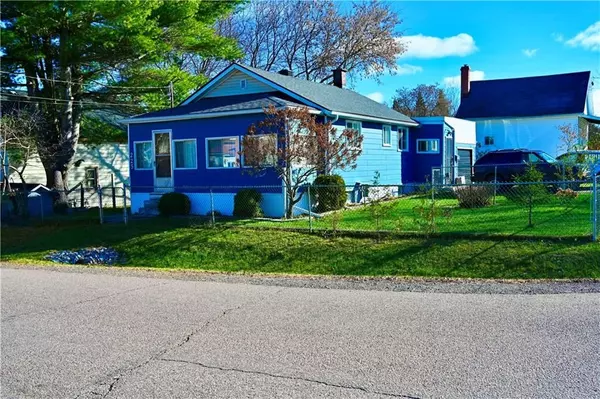See all 30 photos
$259,000
Est. payment /mo
2 BD
1 BA
Pending
225 GEORGE ST Renfrew, ON K8A 5J7
REQUEST A TOUR If you would like to see this home without being there in person, select the "Virtual Tour" option and your advisor will contact you to discuss available opportunities.
In-PersonVirtual Tour
UPDATED:
01/14/2025 07:51 PM
Key Details
Property Type Single Family Home
Sub Type Detached
Listing Status Pending
Purchase Type For Sale
MLS Listing ID X10426677
Style Bungalow
Bedrooms 2
Annual Tax Amount $2,754
Tax Year 2024
Property Description
Flooring: Vinyl, Flooring: Laminate, This charming 2-bedroom home is perfect as a starter house or for those looking to downsize. It boasts a good-sized yard, fully enclosed with new chain-link fencing for added privacy and security. The welcoming foyer opens into an eat-in kitchen with ample cupboard space and a convenient pantry. Furnace is 3 years old, windows and roof are 1 year old.
The cozy living room flows into a delightful three-season enclosed front porch, surrounded by windows—an ideal spot for enjoying your morning coffee. The master bedroom features a spacious closet, while the updated bathroom includes a luxurious soaker tub, perfect for unwinding.
The basement provides plenty of storage and even offers potential for a finished family room. An attached garage adds extra convenience.
Situated within walking distance of Riverside Park, shopping, and restaurants, this home combines comfort and location, making it a must-see!, Flooring: Carpet Wall To Wall
The cozy living room flows into a delightful three-season enclosed front porch, surrounded by windows—an ideal spot for enjoying your morning coffee. The master bedroom features a spacious closet, while the updated bathroom includes a luxurious soaker tub, perfect for unwinding.
The basement provides plenty of storage and even offers potential for a finished family room. An attached garage adds extra convenience.
Situated within walking distance of Riverside Park, shopping, and restaurants, this home combines comfort and location, making it a must-see!, Flooring: Carpet Wall To Wall
Location
Province ON
County Renfrew
Community 530 - Pembroke
Area Renfrew
Zoning residential
Region 530 - Pembroke
City Region 530 - Pembroke
Rooms
Family Room Yes
Basement Full, Finished
Kitchen 1
Interior
Interior Features Unknown
Cooling Central Air
Fireplaces Type Natural Gas
Exterior
Parking Features Unknown
Garage Spaces 4.0
Pool None
Roof Type Unknown
Lot Frontage 60.1
Lot Depth 69.3
Total Parking Spaces 4
Building
Foundation Concrete
Others
Security Features Unknown
Listed by EXIT OTTAWA VALLEY REALTY
First Fully Rewarding Licensed Brokerage | Proudly Canadian
Managing Broker
+1(416) 300-8540 | admin@pitopi.com



