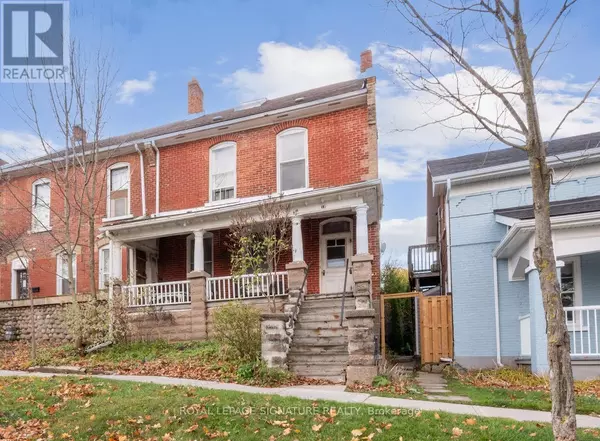18 FIRST STREET Orangeville, ON L9W2C7
UPDATED:
Key Details
Property Type Single Family Home
Sub Type Freehold
Listing Status Active
Purchase Type For Sale
Square Footage 1,999 sqft
Price per Sqft $345
Subdivision Orangeville
MLS® Listing ID W10425951
Bedrooms 4
Half Baths 1
Originating Board Toronto Regional Real Estate Board
Property Description
Location
Province ON
Rooms
Extra Room 1 Second level 5.18 m X 3.35 m Living room
Extra Room 2 Second level 4.14 m X 2.25 m Kitchen
Extra Room 3 Second level 4.14 m X 3.53 m Bedroom
Extra Room 4 Second level 6.94 m X 5.79 m Bedroom 2
Extra Room 5 Main level 4.57 m X 4.57 m Living room
Extra Room 6 Main level 4.87 m X 3.38 m Kitchen
Interior
Heating Forced air
Exterior
Parking Features No
View Y/N No
Total Parking Spaces 2
Private Pool No
Building
Story 2
Sewer Sanitary sewer
Others
Ownership Freehold
Managing Broker
+1(416) 300-8540 | admin@pitopi.com




