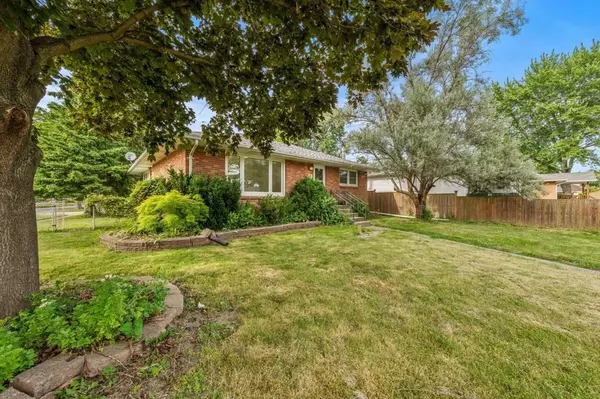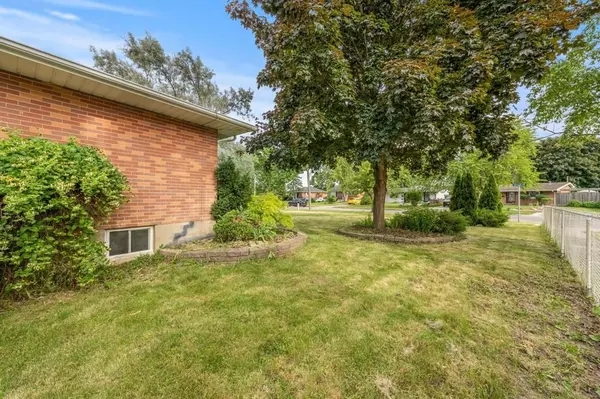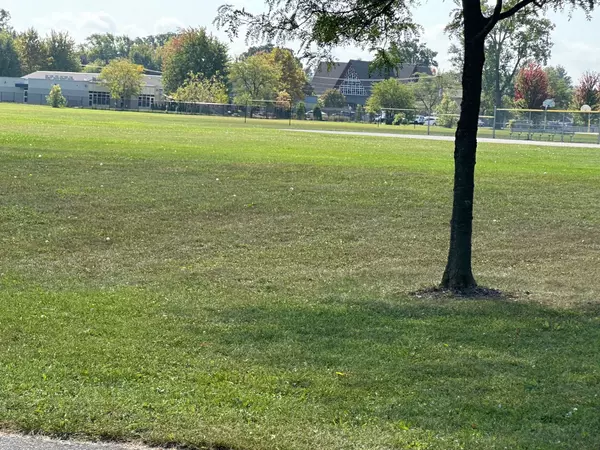See all 22 photos
$424,900
Est. payment /mo
4 BD
2 BA
Active
8 Mayfair DR Sarnia, ON N7S 1K8
REQUEST A TOUR If you would like to see this home without being there in person, select the "Virtual Tour" option and your agent will contact you to discuss available opportunities.
In-PersonVirtual Tour
UPDATED:
11/28/2024 05:51 PM
Key Details
Property Type Single Family Home
Sub Type Detached
Listing Status Active
Purchase Type For Sale
Approx. Sqft 1500-2000
MLS Listing ID X10426314
Style Bungalow
Bedrooms 4
Annual Tax Amount $2,858
Tax Year 2023
Property Description
Move-in ready home, new floors throughout, new fridge, new Hot water tank, new front door and Newly renovated finished basement, including new bathroom! great opportunity for first time home buyer/investor! situated in the border town of Sarnia, is ready for your viewing. Open concept main floor featuring 3 bedrooms, 2 bathrooms, & finished basement which features a bedroom, 3pc-bathroom,laundry room & rec room. Step outside to view a very nice detached garage & a paved laneway. This home is move-in ready.
Location
Province ON
County Lambton
Community Sarnia
Area Lambton
Region Sarnia
City Region Sarnia
Rooms
Family Room Yes
Basement Finished
Kitchen 1
Separate Den/Office 1
Interior
Interior Features Central Vacuum
Cooling Central Air
Inclusions b/i dishwasher, fridge, stove , basement : washer+ dryer ( as is)
Exterior
Parking Features Lane
Garage Spaces 2.0
Pool None
Roof Type Asphalt Shingle
Total Parking Spaces 2
Building
Foundation Concrete
Listed by UPPERSIDE REAL ESTATE LIMITED
First Fully Rewarding Licensed Brokerage | Proudly Canadian
Managing Broker
+1(416) 300-8540 | admin@pitopi.com



