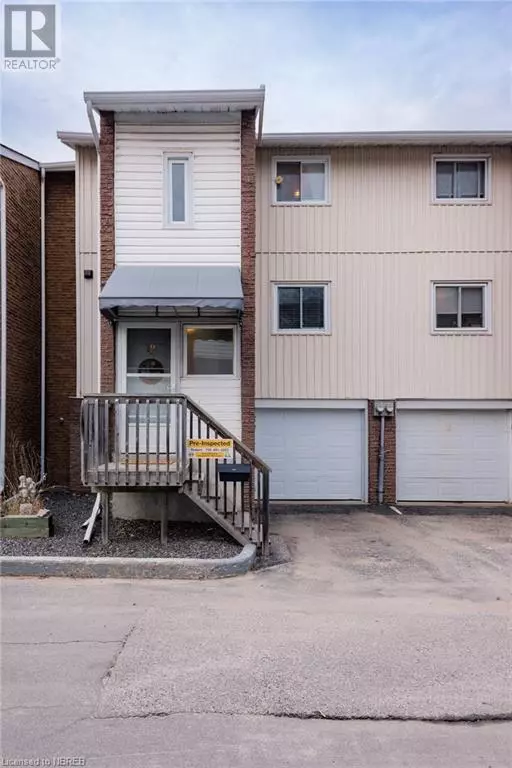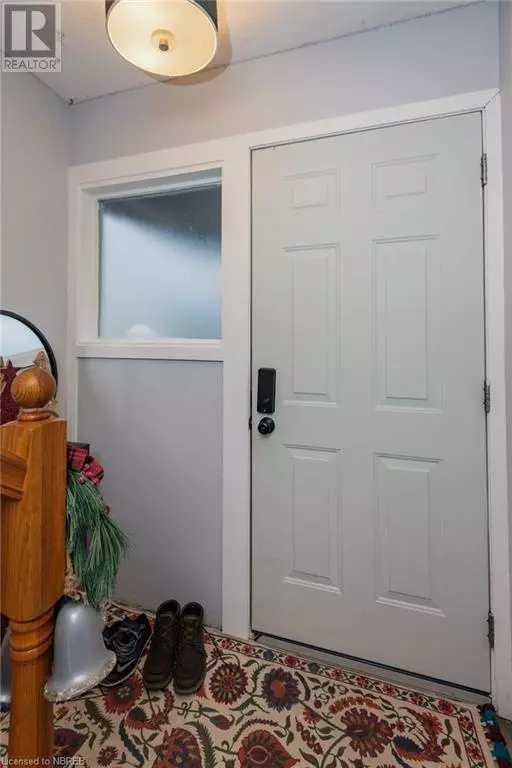850 LAKESHORE Drive Unit# 19 North Bay, ON P1A2G8

UPDATED:
Key Details
Property Type Townhouse
Sub Type Townhouse
Listing Status Active
Purchase Type For Sale
Square Footage 1,238 sqft
Price per Sqft $218
Subdivision Ferris
MLS® Listing ID 40677967
Style 2 Level
Bedrooms 3
Condo Fees $540/mo
Originating Board North Bay and Area REALTORS® Association
Year Built 1974
Property Description
Location
Province ON
Rooms
Extra Room 1 Second level 6'9'' x 14'2'' Bedroom
Extra Room 2 Second level 9'4'' x 13'6'' Primary Bedroom
Extra Room 3 Second level 6'9'' x 14'2'' 3pc Bathroom
Extra Room 4 Second level 9'5'' x 8'2'' Bedroom
Extra Room 5 Basement 21'10'' x 9'7'' Recreation room
Extra Room 6 Main level 19'11'' x 23'3'' Living room/Dining room
Interior
Heating Baseboard heaters
Cooling None, Window air conditioner
Exterior
Parking Features Yes
Fence Fence
Community Features Quiet Area, School Bus
View Y/N No
Total Parking Spaces 2
Private Pool No
Building
Lot Description Landscaped
Story 2
Sewer Municipal sewage system
Architectural Style 2 Level
Others
Ownership Condominium

Managing Broker
+1(416) 300-8540 | admin@pitopi.com




