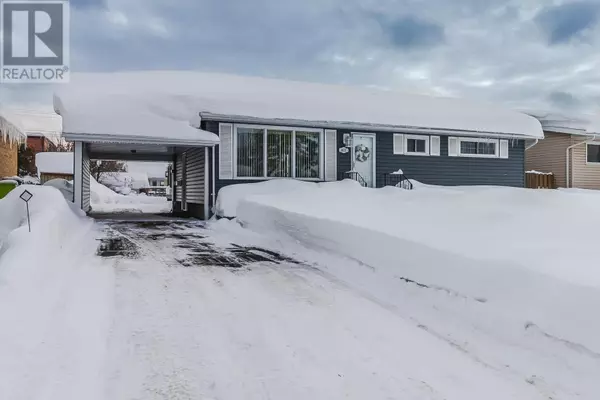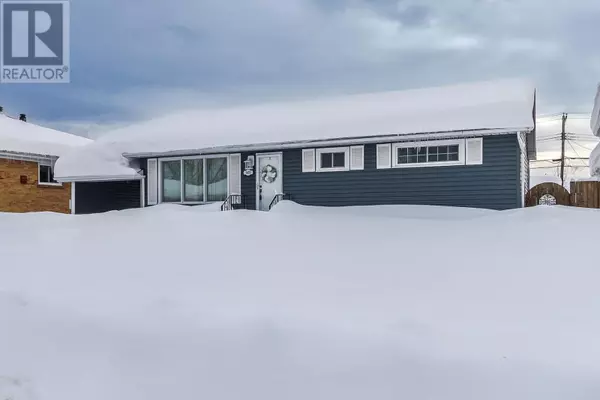See all 45 photos
$389,000
Est. payment /mo
2 BD
2 BA
980 SqFt
Active
601 Placid AVE Sault Ste. Marie, ON P6B3M4
REQUEST A TOUR If you would like to see this home without being there in person, select the "Virtual Tour" option and your agent will contact you to discuss available opportunities.
In-PersonVirtual Tour
UPDATED:
Key Details
Property Type Single Family Home
Listing Status Active
Purchase Type For Sale
Square Footage 980 sqft
Price per Sqft $396
Subdivision Sault Ste. Marie
MLS® Listing ID SM242939
Style Bungalow
Bedrooms 2
Half Baths 1
Originating Board Sault Ste. Marie Real Estate Board
Year Built 1959
Property Description
Single Owner Home Lovingly Maintained by the same family for over 60 years! Located in the popular P-Patch location- huge bonus- in addition to a carport, there is a double 24x24 detached garage in behind the house! Updated hardwood floors gleam throughout the entire main floor- Incredible quality galley style kitchen with solid wood cabinetry and built in appliances. Dining room (formerly a 3rd bedroom- that could easily converted back) also provides patio door access to the south facing backyard. Main floor bath has been retrofit with accessible bathtub (also has wheelchair ramp off back deck!) The lower level offers much more usable living space- giant rec room with retro wet bar plus a convenient 2pce bath. Large and dry storage area, laundry room with newer washer and dryer. Many updates throughout the years including Rinnai Hot Water on Demand System (2023), roof 2016, Siding 2020. Be the lucky one to call this home! (id:24570)
Location
Province ON
Rooms
Extra Room 1 Basement 21.10 x 23.5 Recreation room
Extra Room 2 Basement 11.5 x 7.9 Laundry room
Extra Room 3 Basement 9.11 x 11.5 Storage
Extra Room 4 Basement 2pce Bathroom
Extra Room 5 Main level 18.8 x 11.4 Living room
Extra Room 6 Main level 8.7 x 11.4 Dining room
Interior
Heating Boiler,
Exterior
Parking Features Yes
View Y/N No
Private Pool No
Building
Story 1
Architectural Style Bungalow
First Fully Rewarding Licensed Brokerage | Proudly Canadian
Managing Broker
+1(416) 300-8540 | admin@pitopi.com




