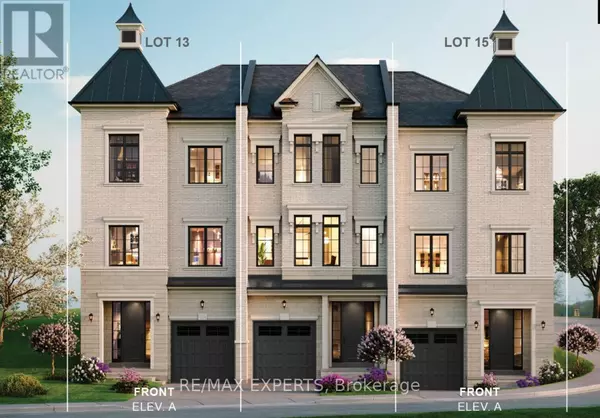See all 6 photos
$1,269,000
Est. payment /mo
3 BD
4 BA
Active
LOT 15 PAWLEY PLACE Caledon (bolton East), ON L7E2Z9
REQUEST A TOUR If you would like to see this home without being there in person, select the "Virtual Tour" option and your agent will contact you to discuss available opportunities.
In-PersonVirtual Tour
UPDATED:
Key Details
Property Type Townhouse
Sub Type Townhouse
Listing Status Active
Purchase Type For Sale
Subdivision Bolton East
MLS® Listing ID W10424387
Bedrooms 3
Half Baths 1
Originating Board Toronto Regional Real Estate Board
Property Description
End unit Townhome!!! Welcome to Eagles View by CasaMorra Homes, an exclusive opportunity to own a true Executive Townhome in Bolton's only gated community. This hidden gem blends boutique luxury with stunning natural beauty and breathtaking views. Nestled at the crest of the Humber Valley on a court off a court near essential amenities and the town's peaceful charm, this community features elegant 2-storey Executive Boutique Towns that feel like home. Enjoy standard luxury features and finishes a Bolton Town has never seen before including 10ft ceilings on the main floor and 9ft ceilings in the basement and second floor, Vintage hardwood flooring throughout, finished oak veneer stairs including to basement, and much more! **** EXTRAS **** Potl fees include snow removal and Landscaping of common areas....$262/monthly. (id:24570)
Location
Province ON
Rooms
Extra Room 1 Second level 4.2 m X 3.35 m Primary Bedroom
Extra Room 2 Second level 3.5 m X 2.74 m Bedroom 2
Extra Room 3 Second level 3.04 m X 2.74 m Bedroom 3
Extra Room 4 Main level 4.29 m X 3.35 m Kitchen
Extra Room 5 Main level 4.05 m X 2 m Dining room
Extra Room 6 Main level 3.65 m X 2.8 m Den
Interior
Heating Forced air
Exterior
Parking Features Yes
View Y/N No
Total Parking Spaces 2
Private Pool No
Building
Story 2
Sewer Sanitary sewer
Others
Ownership Freehold
First Fully Rewarding Licensed Brokerage | Proudly Canadian
Managing Broker
+1(416) 300-8540 | admin@pitopi.com




