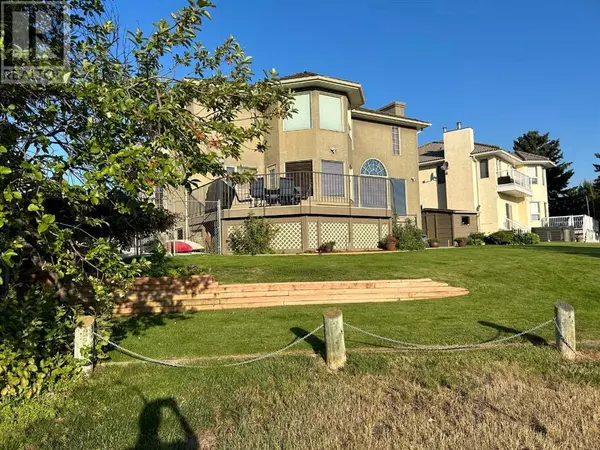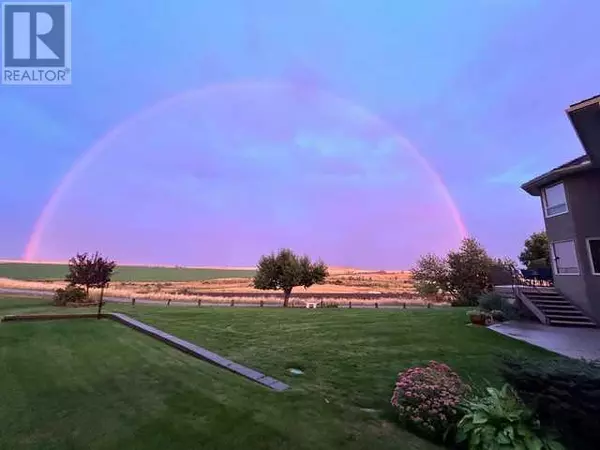35 Taylor Boulevard SE Medicine Hat, AB T1B4A5

UPDATED:
Key Details
Property Type Single Family Home
Sub Type Freehold
Listing Status Active
Purchase Type For Sale
Square Footage 2,796 sqft
Price per Sqft $267
Subdivision Ross Glen
MLS® Listing ID A2178937
Bedrooms 4
Half Baths 1
Originating Board Medicine Hat Real Estate Board Co-op
Year Built 1991
Lot Size 10,225 Sqft
Acres 10225.715
Property Description
Location
Province AB
Rooms
Extra Room 1 Second level Measurements not available 4pc Bathroom
Extra Room 2 Second level 11.08 Ft x 11.58 Ft 4pc Bathroom
Extra Room 3 Second level 18.25 Ft x 21.58 Ft Primary Bedroom
Extra Room 4 Second level 12.00 Ft x 14.25 Ft Bedroom
Extra Room 5 Second level 5.58 Ft x 5.17 Ft Other
Extra Room 6 Second level 4.67 Ft x 5.17 Ft Other
Interior
Heating Other, Forced air,
Cooling Central air conditioning
Flooring Carpeted, Ceramic Tile, Linoleum, Other
Fireplaces Number 1
Exterior
Parking Features Yes
Garage Spaces 2.0
Garage Description 2
Fence Partially fenced
View Y/N Yes
View View
Total Parking Spaces 4
Private Pool No
Building
Lot Description Fruit trees, Landscaped, Underground sprinkler
Story 2
Others
Ownership Freehold

Managing Broker
+1(416) 300-8540 | admin@pitopi.com




