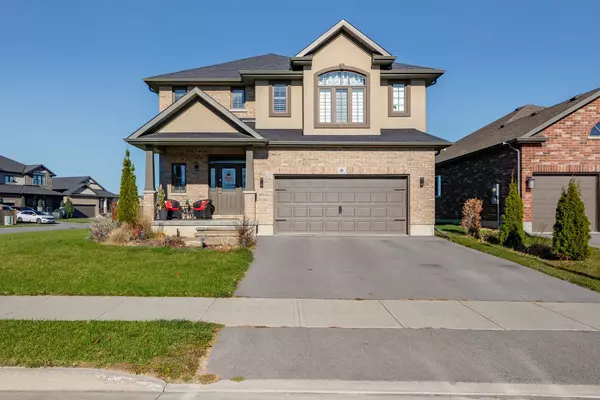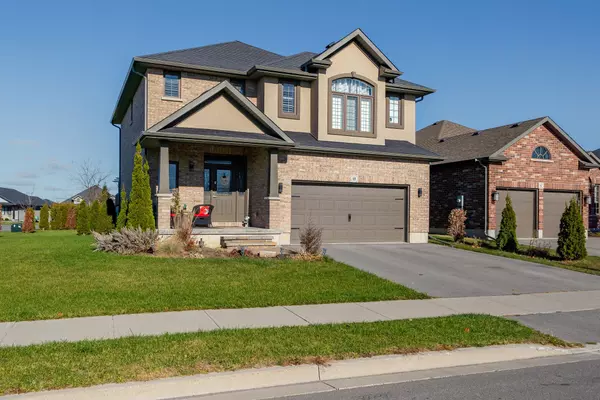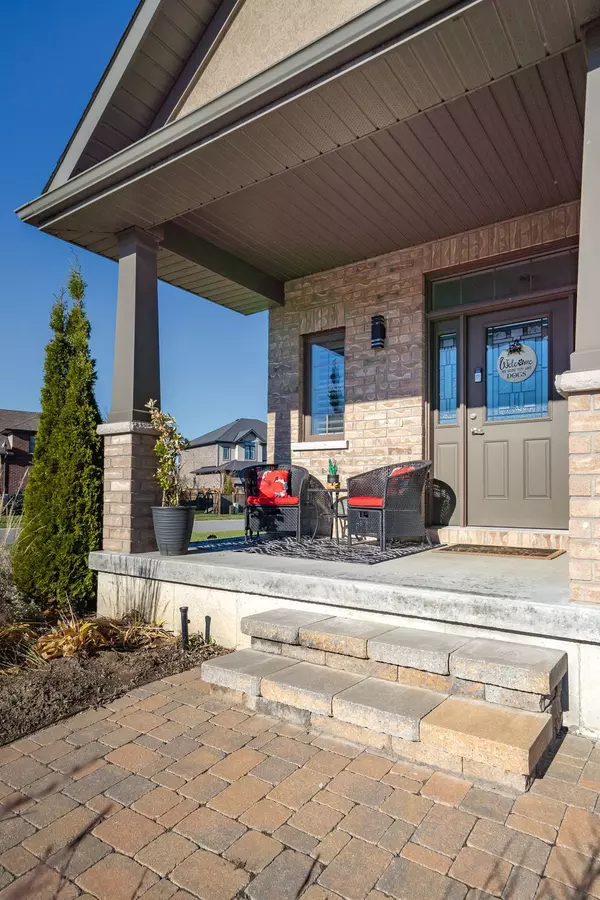See all 26 photos
$725,000
Est. payment /mo
3 BD
3 BA
Active
69 Hampton Ridge DR Belleville, ON K8N 4Z5
REQUEST A TOUR If you would like to see this home without being there in person, select the "Virtual Tour" option and your agent will contact you to discuss available opportunities.
In-PersonVirtual Tour
UPDATED:
11/14/2024 09:55 PM
Key Details
Property Type Single Family Home
Sub Type Detached
Listing Status Active
Purchase Type For Sale
MLS Listing ID X10423523
Style 2-Storey
Bedrooms 3
Annual Tax Amount $5,346
Tax Year 2024
Property Description
Nestled in a wonderful neighborhood, this beautifully designed home offers a blend of comfort, convenience, and style. Featuring 3 spacious bedrooms and 3 bathrooms, it's perfect for families or anyone seeking ample living space. The open-concept living, dining, and kitchen area is ideal for modern living, with a bright and open layout that provides a seamless flow perfect for both entertaining and everyday family time. The double attached garage offers plenty of space for vehicles, or extra storage. The expansive basement, with potential for additional living space, is ready to be customized to suit your needs whether as a family room, home gym, or additional bedrooms. Located close to local amenities, parks, and schools, 69 Hampton Ridge Drive is an inviting and functional home just waiting for it's next owner. Don't miss out on this opportunity to own a piece of this friendly neighborhood!
Location
Province ON
County Hastings
Area Hastings
Rooms
Family Room Yes
Basement Unfinished
Kitchen 1
Interior
Interior Features Water Heater
Cooling Central Air
Fireplaces Type Family Room
Fireplace Yes
Heat Source Gas
Exterior
Parking Features Private Double
Garage Spaces 2.0
Pool None
Roof Type Asphalt Shingle
Lot Depth 87.28
Total Parking Spaces 4
Building
Foundation Concrete Block
Listed by RE/MAX QUINTE LTD.
First Fully Rewarding Licensed Brokerage | Proudly Canadian
Managing Broker
+1(416) 300-8540 | admin@pitopi.com



