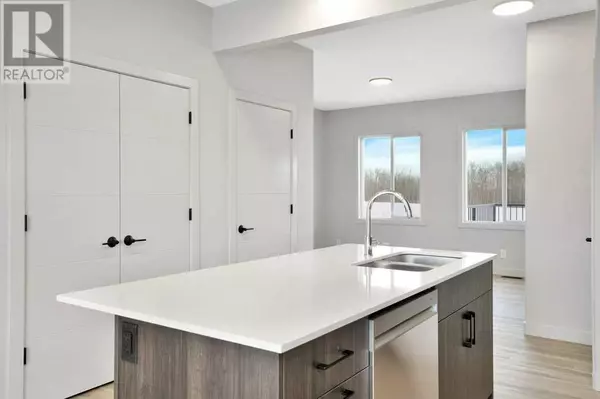120 Gray Close Sylvan Lake, AB T4S0W4
UPDATED:
Key Details
Property Type Single Family Home
Sub Type Freehold
Listing Status Active
Purchase Type For Sale
Square Footage 1,289 sqft
Price per Sqft $308
Subdivision Grayhawk
MLS® Listing ID A2179030
Bedrooms 3
Half Baths 1
Originating Board Central Alberta REALTORS® Association
Lot Size 3,142 Sqft
Acres 3142.0
Property Description
Location
Province AB
Rooms
Extra Room 1 Second level 9.75 Ft x 7.17 Ft 3pc Bathroom
Extra Room 2 Second level 5.75 Ft x 7.75 Ft 4pc Bathroom
Extra Room 3 Second level 15.00 Ft x 14.75 Ft Primary Bedroom
Extra Room 4 Second level 9.33 Ft x 8.92 Ft Bedroom
Extra Room 5 Second level 9.25 Ft x 8.92 Ft Bedroom
Extra Room 6 Main level 4.67 Ft x 5.50 Ft 2pc Bathroom
Interior
Heating See remarks
Cooling None
Flooring Carpeted, Vinyl Plank
Exterior
Parking Features No
Fence Not fenced
Community Features Golf Course Development, Lake Privileges
View Y/N No
Total Parking Spaces 2
Private Pool No
Building
Story 2
Others
Ownership Freehold
Managing Broker
+1(416) 300-8540 | admin@pitopi.com




