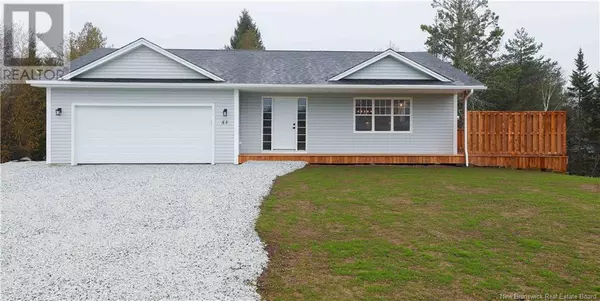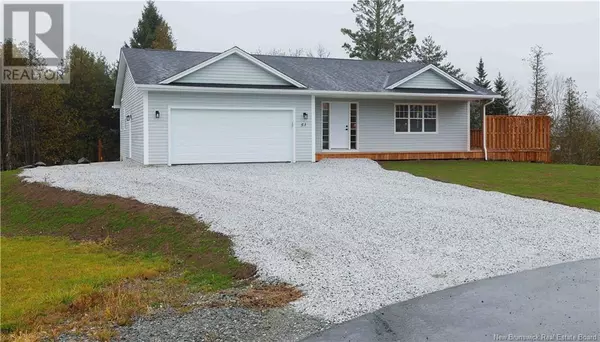53 Whitehorse Drive Quispamsis, NB E2E6C1
UPDATED:
Key Details
Property Type Single Family Home
Sub Type Freehold
Listing Status Active
Purchase Type For Sale
Square Footage 2,514 sqft
Price per Sqft $252
MLS® Listing ID NB109109
Bedrooms 5
Originating Board New Brunswick Real Estate Board
Year Built 2024
Lot Size 0.460 Acres
Acres 20053.166
Property Description
Location
Province NB
Rooms
Extra Room 1 Basement 19' x 14' Utility room
Extra Room 2 Basement 12'3'' x 5'10'' Laundry room
Extra Room 3 Basement 17' x 24' Family room
Extra Room 4 Basement 12' x 5'11'' Bath (# pieces 1-6)
Extra Room 5 Basement 12'3'' x 11'10'' Bedroom
Extra Room 6 Basement 16'4'' x 11'3'' Bedroom
Interior
Heating Baseboard heaters, Heat Pump,
Cooling Heat Pump
Flooring Tile, Hardwood
Exterior
Parking Features Yes
View Y/N No
Private Pool No
Building
Sewer Municipal sewage system
Others
Ownership Freehold
Managing Broker
+1(416) 300-8540 | admin@pitopi.com




