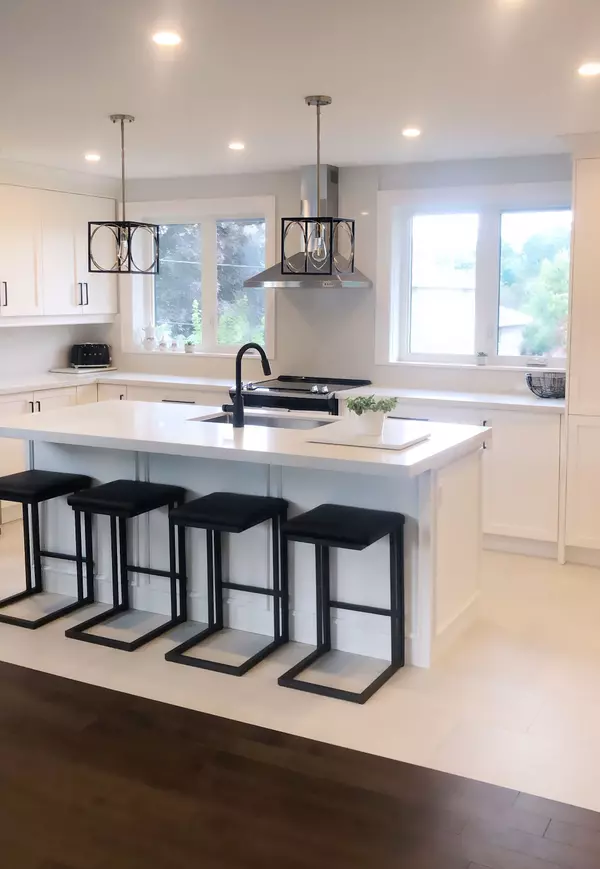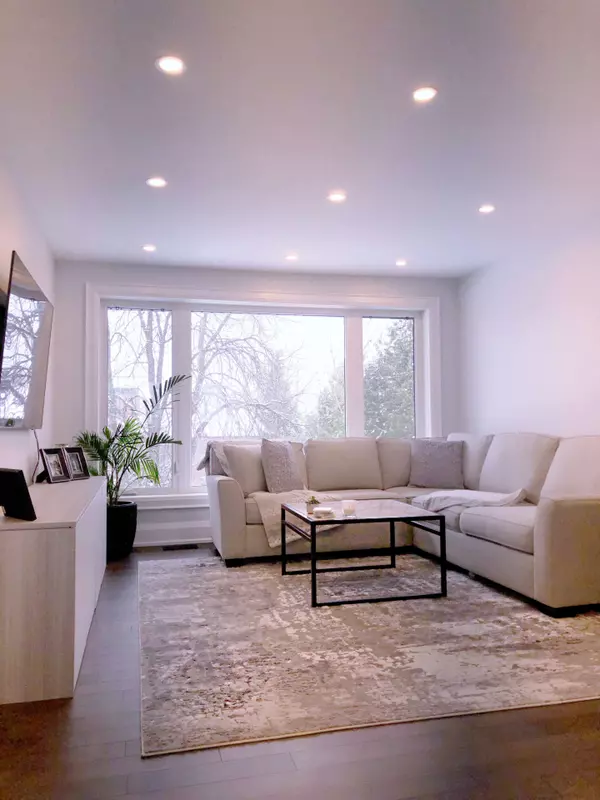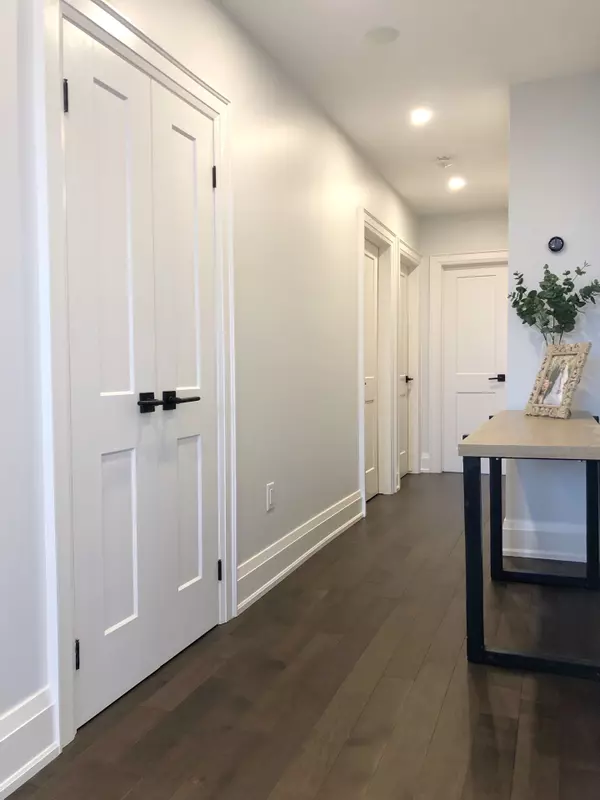See all 7 photos
$3,650
Est. payment /mo
3 BD
2 BA
Active
4 Norgrove CRES #Upper Toronto W09, ON M9P 3C6
REQUEST A TOUR If you would like to see this home without being there in person, select the "Virtual Tour" option and your agent will contact you to discuss available opportunities.
In-PersonVirtual Tour
UPDATED:
11/13/2024 01:57 AM
Key Details
Property Type Multi-Family
Sub Type Triplex
Listing Status Active
Purchase Type For Lease
MLS Listing ID W10421414
Style 2-Storey
Bedrooms 3
Property Description
Beautifully Renovated, Spacious 3-Bedroom Unit On The Second Floor, Located In The Prestigious Royal York And Eglinton Area. Approximately 1,200 Square Feet Of Luxurious Living Space, This Property Features An Open-Concept Kitchen Complete With A Large Island, Quartz Countertops, Stainless Steel Appliances, And Hardwood Floors Throughout. The Three Generously Sized Bedrooms And Renovated Bathrooms Enhance The Comfort And Elegance Of This Home. Includes Two Parking Spots, Access To A Private Backyard, And Large Windows That Fill The Space With Natural Light Throughout The Day. Situated In A Highly Sought-After School District, This Unit Combines Convenience And Comfortable Living In An Exceptional Location.
Location
Province ON
County Toronto
Community Willowridge-Martingrove-Richview
Area Toronto
Region Willowridge-Martingrove-Richview
City Region Willowridge-Martingrove-Richview
Rooms
Family Room No
Basement None
Kitchen 1
Interior
Interior Features Carpet Free
Cooling Central Air
Fireplace No
Heat Source Gas
Exterior
Parking Features Available
Garage Spaces 2.0
Pool None
Roof Type Unknown
Lot Depth 120.0
Total Parking Spaces 2
Building
Unit Features Fenced Yard,Library,Place Of Worship,Public Transit,School
Foundation Unknown
Listed by ROYAL LEPAGE YOUR COMMUNITY REALTY
First Fully Rewarding Licensed Brokerage | Proudly Canadian
Managing Broker
+1(416) 300-8540 | admin@pitopi.com



