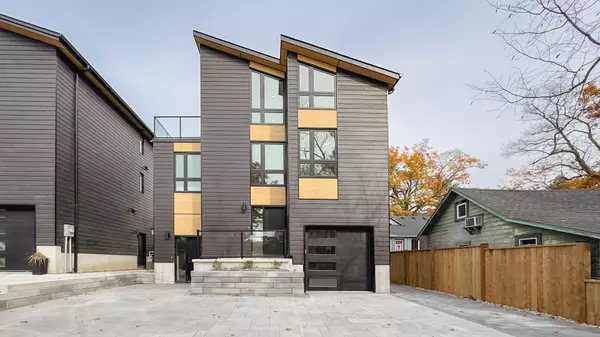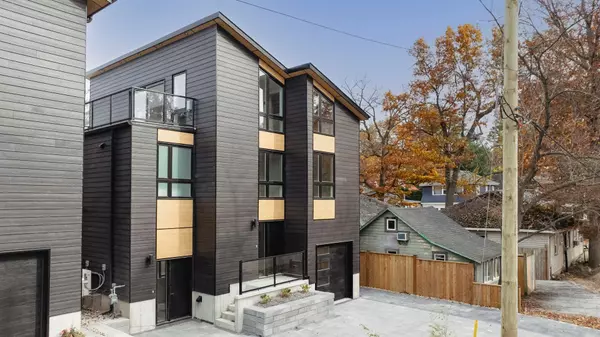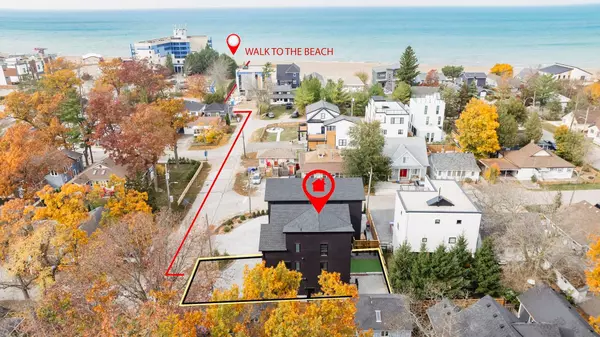55 Centre ST Lambton Shores, ON N0M 1T0
UPDATED:
11/13/2024 01:40 AM
Key Details
Property Type Single Family Home
Sub Type Detached
Listing Status Active
Purchase Type For Sale
Approx. Sqft 2000-2500
MLS Listing ID X10421399
Style 3-Storey
Bedrooms 4
Annual Tax Amount $1,714
Tax Year 2024
Property Description
Location
Province ON
County Lambton
Community Grand Bend
Area Lambton
Region Grand Bend
City Region Grand Bend
Rooms
Family Room No
Basement Finished, Separate Entrance
Kitchen 2
Separate Den/Office 1
Interior
Interior Features Bar Fridge, Auto Garage Door Remote, ERV/HRV, In-Law Suite, Sump Pump, Water Heater Owned, Sauna
Cooling Central Air
Fireplaces Type Natural Gas, Living Room
Fireplace Yes
Heat Source Gas
Exterior
Exterior Feature Patio, Year Round Living
Parking Features Private Double
Garage Spaces 5.0
Pool None
Roof Type Asphalt Shingle
Lot Depth 75.0
Total Parking Spaces 6
Building
Foundation Poured Concrete
Managing Broker
+1(416) 300-8540 | admin@pitopi.com



