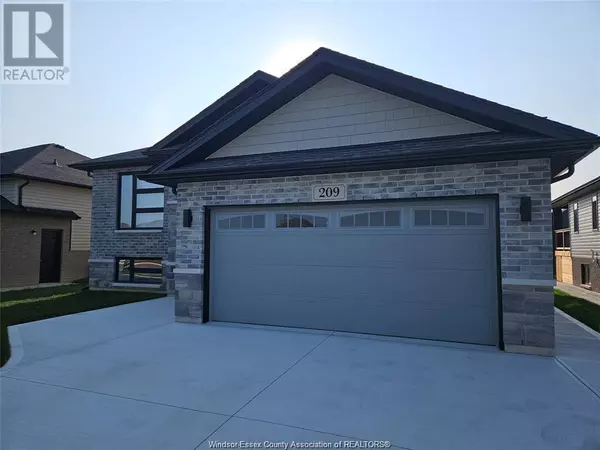209 BARTLETT ROAD Amherstburg, ON N9V0G8

UPDATED:
Key Details
Property Type Single Family Home
Sub Type Freehold
Listing Status Active
Purchase Type For Sale
MLS® Listing ID 24027497
Style Raised ranch
Bedrooms 3
Originating Board Windsor-Essex County Association of REALTORS®
Year Built 2022
Property Description
Location
Province ON
Rooms
Extra Room 1 Lower level Measurements not available Storage
Extra Room 2 Lower level Measurements not available Laundry room
Extra Room 3 Main level Measurements not available 4pc Bathroom
Extra Room 4 Main level Measurements not available 4pc Ensuite bath
Extra Room 5 Main level Measurements not available Dining room
Extra Room 6 Main level Measurements not available Bedroom
Interior
Heating Forced air, Furnace,
Cooling Central air conditioning
Flooring Carpeted, Ceramic/Porcelain, Hardwood
Exterior
Parking Features Yes
View Y/N No
Private Pool No
Building
Architectural Style Raised ranch
Others
Ownership Freehold

Managing Broker
+1(416) 300-8540 | admin@pitopi.com




