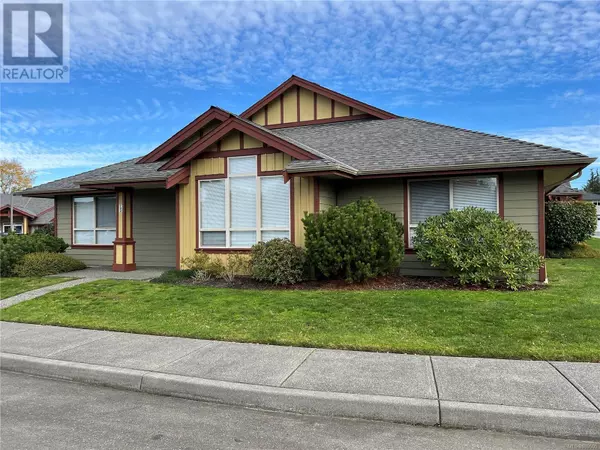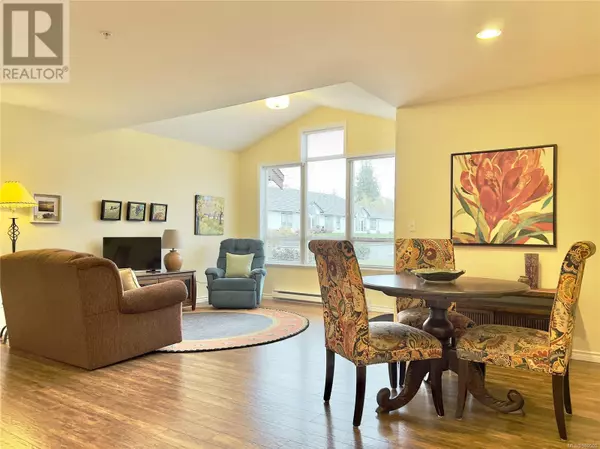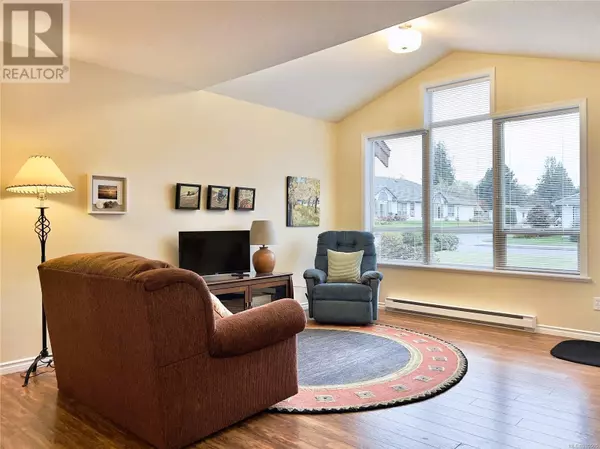261 Mills ST #702 Parksville, BC V9P2N5
UPDATED:
Key Details
Property Type Townhouse
Sub Type Townhouse
Listing Status Active
Purchase Type For Sale
Square Footage 925 sqft
Price per Sqft $454
Subdivision Madison Court
MLS® Listing ID 980505
Style Contemporary,Other
Bedrooms 2
Condo Fees $576/mo
Originating Board Vancouver Island Real Estate Board
Year Built 2004
Property Description
Location
Province BC
Zoning Multi-Family
Rooms
Extra Room 1 Main level 6'5 x 4'5 Patio
Extra Room 2 Main level 13'4 x 7'0 Dining room
Extra Room 3 Main level 5'6 x 3'11 Entrance
Extra Room 4 Main level 6'10 x 5'0 Storage
Extra Room 5 Main level 13'7 x 13'5 Primary Bedroom
Extra Room 6 Main level 17'5 x 10'11 Living room
Interior
Heating Baseboard heaters,
Cooling None
Exterior
Parking Features No
Community Features Pets Allowed With Restrictions, Age Restrictions
View Y/N No
Total Parking Spaces 1
Private Pool No
Building
Architectural Style Contemporary, Other
Others
Ownership Strata
Acceptable Financing Monthly
Listing Terms Monthly
Managing Broker
+1(416) 300-8540 | admin@pitopi.com




