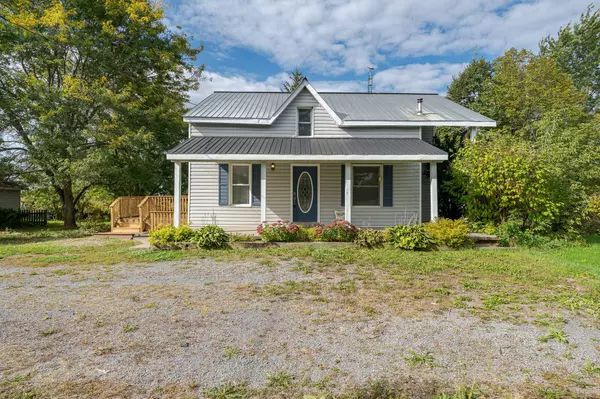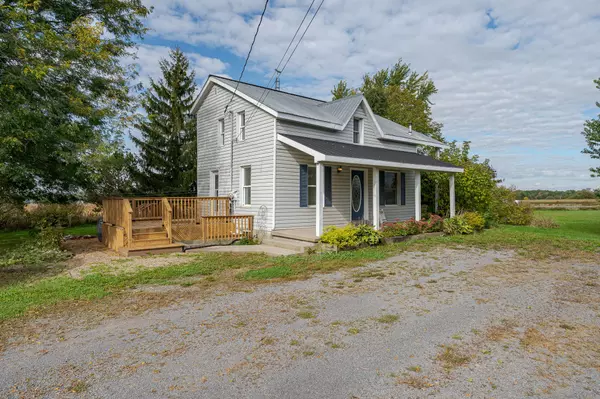1112 COUNTY RD 7 N/A Lennox & Addington, ON K7R 3K6
UPDATED:
01/02/2025 02:10 PM
Key Details
Property Type Single Family Home
Sub Type Detached
Listing Status Active
Purchase Type For Sale
MLS Listing ID X10420177
Style 2-Storey
Bedrooms 3
Annual Tax Amount $3,144
Tax Year 2024
Lot Size 0.500 Acres
Property Description
Location
Province ON
County Lennox & Addington
Community Lennox And Addington - South
Area Lennox & Addington
Zoning RU
Region Lennox and Addington - South
City Region Lennox and Addington - South
Rooms
Family Room No
Basement Unfinished, Partial Basement
Kitchen 1
Interior
Interior Features Water Heater Owned, Sump Pump
Cooling Window Unit(s)
Fireplaces Type Pellet Stove
Exterior
Exterior Feature Deck, Porch
Parking Features Private Double
Garage Spaces 16.0
Pool None
Roof Type Metal
Lot Frontage 150.01
Lot Depth 569.1
Total Parking Spaces 16
Building
Foundation Stone
New Construction false
Others
Senior Community Yes
Managing Broker
+1(416) 300-8540 | admin@pitopi.com



