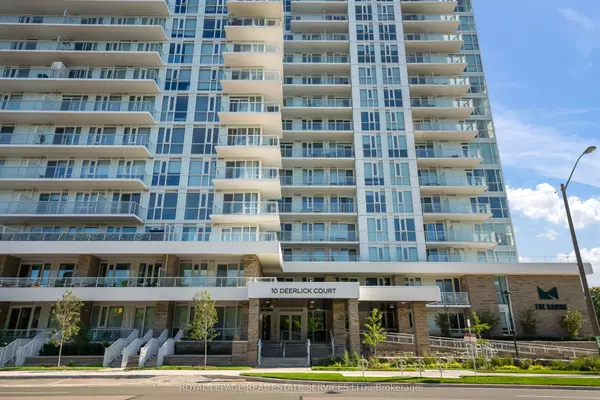See all 40 photos
$585,000
Est. payment /mo
2 BD
2 BA
Active
10 Deerlick CT #314 Toronto C13, ON M3A 0A7
REQUEST A TOUR If you would like to see this home without being there in person, select the "Virtual Tour" option and your agent will contact you to discuss available opportunities.
In-PersonVirtual Tour
UPDATED:
11/10/2024 04:11 PM
Key Details
Property Type Condo
Listing Status Active
Purchase Type For Sale
Approx. Sqft 600-699
MLS Listing ID C9345665
Style Apartment
Bedrooms 2
HOA Fees $514
Annual Tax Amount $2,105
Tax Year 2024
Property Description
Welcome to The Ravine condos! Brand new unit never lived in nestled alongside Brookbanks Park, scenic trails and Deerlick Creek Ravine. This complex has been meticulously planned to harmonize with it's natural surroundings, inviting residents to live in Toronto's beautiful ravine system. South facing view along with floor to ceiling windows offers plenty of natural light, ceiling height 9ft 10in (nearly one foot higher than other floors), granite counters in kitchen & ensuite bathroom. Outdoor living from rooftop terrace provides panoramic views of downtown Toronto, accompanied with a comfortable lounge area & fire pit, outdoor T.V., fully equipped BBQ station, outdoor yoga studio, sundeck. Convenient access to DVP & Hwy 401, York Mills subway station, local bus service, shopping centers & malls, library, parks & entertainment.
Location
Province ON
County Toronto
Rooms
Basement None
Kitchen 1
Interior
Interior Features Other
Cooling Central Air
Inclusions Brand New Stainless Steel Whirlpool Appliances: Refrigerator, Stove, Built-In Dishwasher, Built-in Over-the-range Microwave, all electric light fixtures.
Laundry Ensuite
Exterior
Parking Features Underground
Garage Spaces 1.0
Exposure South
Lited by ROYAL LEPAGE REAL ESTATE SERVICES LTD.
First Fully Rewarding Licensed Brokerage | Proudly Canadian
Managing Broker
+1(416) 300-8540 | admin@pitopi.com



