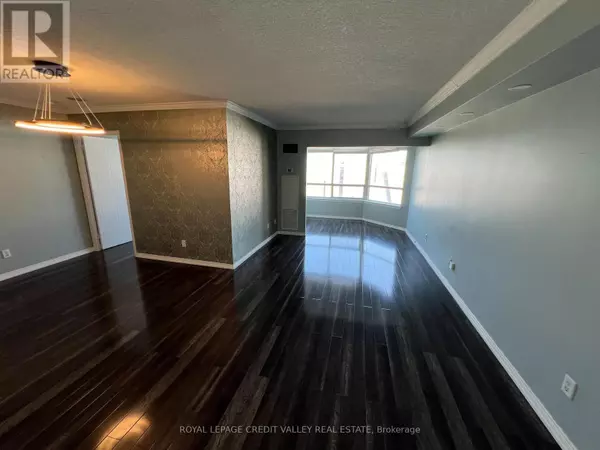135 Hillcrest AVE #813 Mississauga (cooksville), ON L5B4B1
UPDATED:
Key Details
Property Type Condo
Sub Type Condominium/Strata
Listing Status Active
Purchase Type For Rent
Square Footage 999 sqft
Subdivision Cooksville
MLS® Listing ID W10417931
Bedrooms 3
Half Baths 1
Originating Board Toronto Regional Real Estate Board
Property Description
Location
Province ON
Rooms
Extra Room 1 Ground level 5.97 m X 5.39 m Living room
Extra Room 2 Ground level 5.97 m X 5.39 m Dining room
Extra Room 3 Ground level 2.9 m X 5.82 m Primary Bedroom
Extra Room 4 Ground level 2.8 m X 3.31 m Bedroom 2
Extra Room 5 Ground level 3.06 m X 2.28 m Solarium
Extra Room 6 Ground level 3.15 m X 2.41 m Kitchen
Interior
Heating Forced air
Cooling Central air conditioning
Flooring Laminate, Ceramic
Exterior
Parking Features Yes
Community Features Pet Restrictions
View Y/N No
Total Parking Spaces 1
Private Pool No
Others
Ownership Condominium/Strata
Acceptable Financing Monthly
Listing Terms Monthly
Managing Broker
+1(416) 300-8540 | admin@pitopi.com




