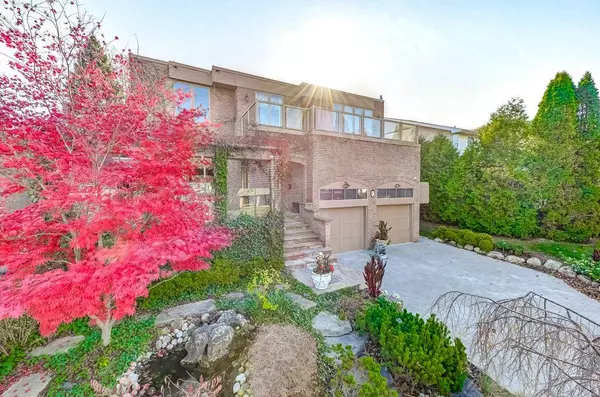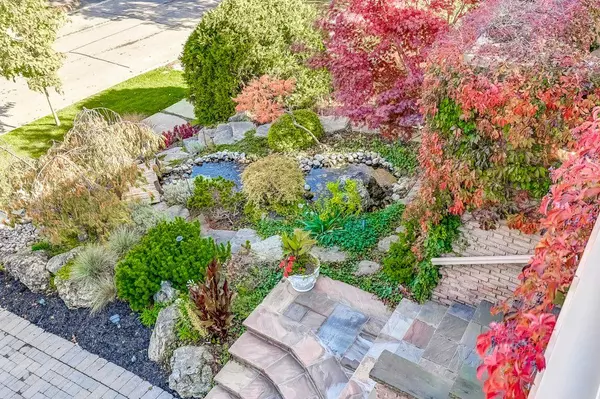47 Argonne CRES Toronto C15, ON M2K 2K2

UPDATED:
11/12/2024 05:51 PM
Key Details
Property Type Single Family Home
Sub Type Detached
Listing Status Active
Purchase Type For Sale
Approx. Sqft 3500-5000
MLS Listing ID C10417804
Style 2-Storey
Bedrooms 4
Annual Tax Amount $11,523
Tax Year 2024
Property Description
Location
Province ON
County Toronto
Community Bayview Woods-Steeles
Area Toronto
Region Bayview Woods-Steeles
City Region Bayview Woods-Steeles
Rooms
Family Room Yes
Basement Finished
Kitchen 1
Separate Den/Office 1
Interior
Interior Features Wheelchair Access
Cooling Central Air
Inclusions Built in Sub Zero Fridge, Wolf Gas Stove, Wolf Range hood, Wolf B/I Oven, B/I Dishwasher, Washer, Dryer, Garburator, All Electric Light Fixtures, All Ceiling Fans, Garage Door Openers, Ring Doorbell, Thermostat, Alarm System, Hot Water Tanks
Exterior
Parking Features Private Double
Garage Spaces 6.0
Pool None
Roof Type Asphalt Shingle,Flat
Total Parking Spaces 6
Building
Foundation Concrete Block

Managing Broker
+1(416) 300-8540 | admin@pitopi.com



