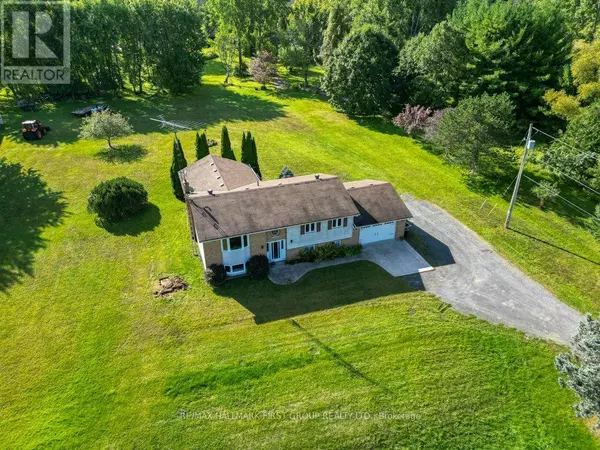2018 COUNTY ROAD 9 ROAD Greater Napanee, ON K7R0E5
UPDATED:
Key Details
Property Type Single Family Home
Sub Type Freehold
Listing Status Active
Purchase Type For Sale
Square Footage 1,099 sqft
Price per Sqft $818
MLS® Listing ID X9346373
Style Raised bungalow
Bedrooms 3
Originating Board Kingston & Area Real Estate Association
Property Description
Location
Province ON
Rooms
Extra Room 1 Lower level 7.08 m X 6.47 m Recreational, Games room
Extra Room 2 Lower level 5.74 m X 4 m Recreational, Games room
Extra Room 3 Lower level 2.69 m X 1.72 m Bathroom
Extra Room 4 Lower level 4.81 m X 2.61 m Bedroom 3
Extra Room 5 Main level 4.7 m X 4.09 m Living room
Extra Room 6 Main level 5.61 m X 3.59 m Kitchen
Interior
Heating Heat Pump
Cooling Wall unit
Fireplaces Type Woodstove
Exterior
Parking Features Yes
View Y/N No
Total Parking Spaces 7
Private Pool No
Building
Story 1
Sewer Septic System
Architectural Style Raised bungalow
Others
Ownership Freehold
Managing Broker
+1(416) 300-8540 | admin@pitopi.com




