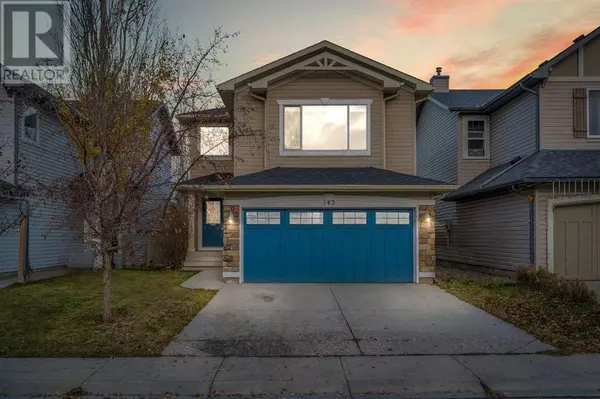143 Brightondale Crescent SE Calgary, AB T2Z4K1
UPDATED:
Key Details
Property Type Single Family Home
Sub Type Freehold
Listing Status Active
Purchase Type For Sale
Square Footage 1,843 sqft
Price per Sqft $349
Subdivision New Brighton
MLS® Listing ID A2178514
Bedrooms 4
Half Baths 1
Originating Board Calgary Real Estate Board
Year Built 2003
Lot Size 3,774 Sqft
Acres 3774.0
Property Description
Location
Province AB
Rooms
Extra Room 1 Second level 5.50 Ft x 7.92 Ft 4pc Bathroom
Extra Room 2 Second level 10.67 Ft x 7.58 Ft 4pc Bathroom
Extra Room 3 Second level 9.00 Ft x 11.83 Ft Bedroom
Extra Room 4 Second level 10.33 Ft x 9.83 Ft Bedroom
Extra Room 5 Second level 14.25 Ft x 12.58 Ft Primary Bedroom
Extra Room 6 Second level 18.00 Ft x 14.00 Ft Bonus Room
Interior
Heating Forced air
Cooling None
Flooring Carpeted, Ceramic Tile, Hardwood, Laminate
Fireplaces Number 1
Exterior
Parking Features Yes
Garage Spaces 2.0
Garage Description 2
Fence Fence
View Y/N No
Total Parking Spaces 4
Private Pool No
Building
Lot Description Garden Area
Story 2
Others
Ownership Freehold
Managing Broker
+1(416) 300-8540 | admin@pitopi.com




