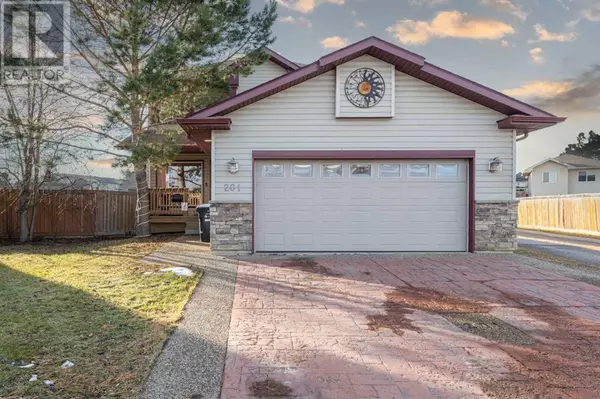201 Pickles Crescent Fort Mcmurray, AB T9K2T7
First Fully Rewarding Licensed Brokerage | Proudly Canadian
PiToPi
admin@pitopi.com +1(416) 300-8540UPDATED:
Key Details
Property Type Single Family Home
Sub Type Freehold
Listing Status Active
Purchase Type For Sale
Square Footage 1,887 sqft
Price per Sqft $392
Subdivision Timberlea
MLS® Listing ID A2178375
Bedrooms 4
Half Baths 1
Originating Board Fort McMurray REALTORS®
Year Built 2005
Lot Size 0.260 Acres
Acres 11345.1
Property Description
Location
Province AB
Rooms
Extra Room 1 Lower level 7.58 Ft x 5.67 Ft 3pc Bathroom
Extra Room 2 Lower level 10.92 Ft x 18.67 Ft Bedroom
Extra Room 3 Lower level 12.50 Ft x 12.75 Ft Bedroom
Extra Room 4 Lower level 7.92 Ft x 11.17 Ft Furnace
Extra Room 5 Lower level 17.83 Ft x 11.17 Ft Recreational, Games room
Extra Room 6 Main level 4.58 Ft x 5.92 Ft 2pc Bathroom
Interior
Heating Forced air, , In Floor Heating
Cooling Central air conditioning
Flooring Carpeted, Ceramic Tile, Hardwood, Other
Fireplaces Number 2
Exterior
Parking Features Yes
Garage Spaces 4.0
Garage Description 4
Fence Fence
View Y/N No
Total Parking Spaces 6
Private Pool No
Building
Lot Description Fruit trees, Garden Area, Landscaped, Lawn
Story 2
Others
Ownership Freehold
Managing Broker
+1(416) 300-8540 | admin@pitopi.com




