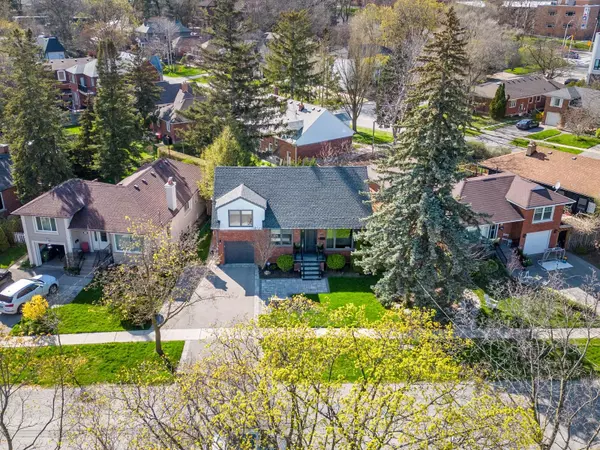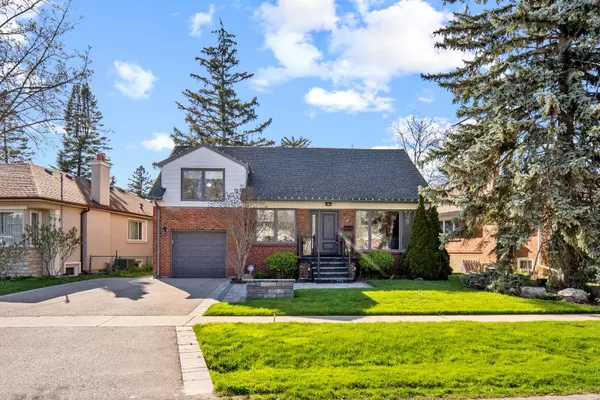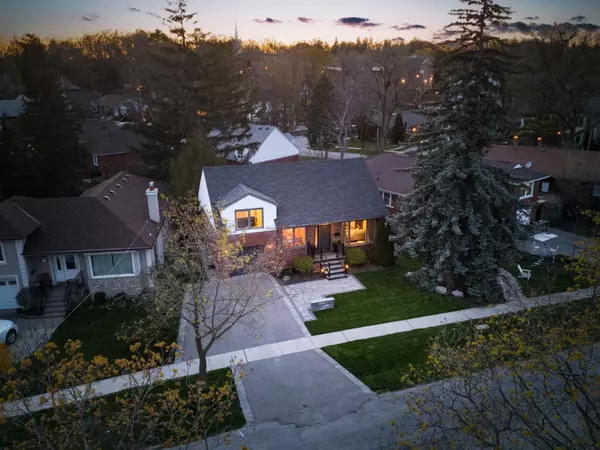See all 40 photos
$1,848,000
Est. payment /mo
3 BD
2 BA
Active
20 Cedarcrest DR Toronto W08, ON M9A 2V5
REQUEST A TOUR If you would like to see this home without being there in person, select the "Virtual Tour" option and your agent will contact you to discuss available opportunities.
In-PersonVirtual Tour
UPDATED:
11/23/2024 03:12 PM
Key Details
Property Type Single Family Home
Sub Type Detached
Listing Status Active
Purchase Type For Sale
MLS Listing ID W10415466
Style 1 1/2 Storey
Bedrooms 3
Annual Tax Amount $6,189
Tax Year 2023
Property Description
Welcome To 20 Cedarcrest Dr., Nestled In The Heart Of Kingsway South. This Inviting Bungaloft. Presents 3 Bedrooms And 2 Bathrooms, Adorned With Gleaming Hardwood Flooring, Illuminating Pot Lights, And An Airy Open-concept Layout. The Family-sized Kitchen Boasts A Generous Center Island, Complemented By Elegant Granite Countertops, Seamlessly Flowing Into The Dining Room With Access To The Deck, Perfect For Outdoor Entertaining. The Home Offers Bright And Spacious Bedrooms For Comfortable Living. Descend To The Fully Finished Basement, Complete With A Separate Side Entrance And A 3-piece Bathroom, Offering Versatile Living Options. This Reverse Pie Shaped Premium Lot Has A 75 Foot Frontage. Outside, The Backyard Oasis Awaits With A Deck, Turf, Interlocking Patio, And Mature Trees Providing Privacy And Tranquility. Experience The Epitome Of Kingsway Living, With Cafes, Shops, And Restaurants Just Steps Away, Along With Convenient Access To The Subway, Parks, And Schools.
Location
Province ON
County Toronto
Community Kingsway South
Area Toronto
Region Kingsway South
City Region Kingsway South
Rooms
Family Room No
Basement Finished
Main Level Bedrooms 1
Kitchen 1
Interior
Interior Features None
Cooling Central Air
Inclusions Fridge, Stove, Microwave, Dishwasher, Washer and Dryer, all Elfs, All Window Coverings.
Exterior
Parking Features Private
Garage Spaces 5.0
Pool None
Roof Type Unknown
Lot Frontage 75.1
Lot Depth 101.55
Total Parking Spaces 5
Building
Foundation Unknown
Others
Senior Community Yes
Listed by SALERNO REALTY INC.
First Fully Rewarding Licensed Brokerage | Proudly Canadian
Managing Broker
+1(416) 300-8540 | admin@pitopi.com



