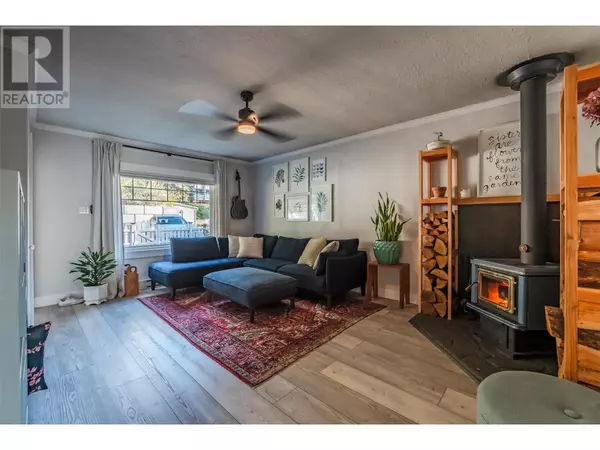365 Townley Street Penticton, BC V2A4H5
UPDATED:
Key Details
Property Type Single Family Home
Sub Type Freehold
Listing Status Active
Purchase Type For Sale
Square Footage 836 sqft
Price per Sqft $822
Subdivision Uplands/Redlands
MLS® Listing ID 10327913
Bedrooms 2
Originating Board Association of Interior REALTORS®
Year Built 1951
Lot Size 6,098 Sqft
Acres 6098.4
Property Description
Location
Province BC
Zoning Unknown
Rooms
Extra Room 1 Basement 7'7'' x 8'2'' Other
Extra Room 2 Main level 7'7'' x 6'5'' 3pc Bathroom
Extra Room 3 Main level 13'3'' x 13'0'' Kitchen
Extra Room 4 Main level 11'4'' x 12'6'' Bedroom
Extra Room 5 Main level 11'4'' x 11'6'' Primary Bedroom
Extra Room 6 Main level 13'2'' x 17'10'' Living room
Interior
Heating Baseboard heaters,
Cooling Window air conditioner
Fireplaces Type Conventional
Exterior
Parking Features No
View Y/N No
Roof Type Unknown
Total Parking Spaces 4
Private Pool No
Building
Lot Description Landscaped, Level
Story 1
Sewer Municipal sewage system
Others
Ownership Freehold
Managing Broker
+1(416) 300-8540 | admin@pitopi.com




