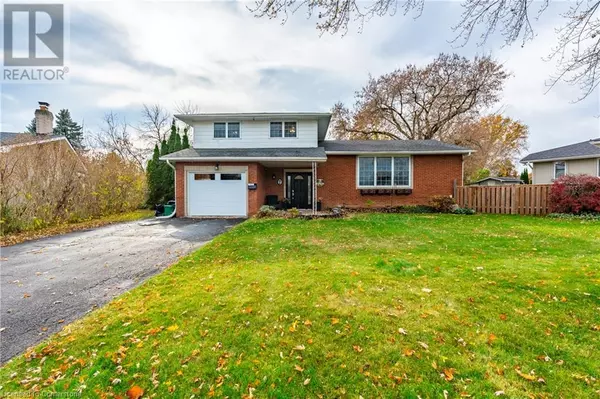7 SHORWELL Place Brantford, ON N3R6L7

UPDATED:
Key Details
Property Type Single Family Home
Sub Type Freehold
Listing Status Active
Purchase Type For Sale
Square Footage 1,673 sqft
Price per Sqft $418
Subdivision 2014 - Grand Woodlands
MLS® Listing ID 40673881
Bedrooms 3
Half Baths 1
Originating Board Cornerstone - Hamilton-Burlington
Property Description
Location
Province ON
Rooms
Extra Room 1 Second level 10'5'' x 8'7'' Bedroom
Extra Room 2 Second level 13'10'' x 10'1'' Bedroom
Extra Room 3 Second level 12'2'' x 13'4'' Primary Bedroom
Extra Room 4 Second level 9'2'' x 7'6'' 4pc Bathroom
Extra Room 5 Basement 11'10'' x 24'11'' Recreation room
Extra Room 6 Basement 11'7'' x 24'11'' Utility room
Interior
Heating Forced air,
Cooling Central air conditioning
Fireplaces Number 1
Fireplaces Type Other - See remarks
Exterior
Parking Features Yes
Community Features Community Centre
View Y/N No
Total Parking Spaces 5
Private Pool Yes
Building
Sewer Municipal sewage system
Others
Ownership Freehold

Managing Broker
+1(416) 300-8540 | admin@pitopi.com




