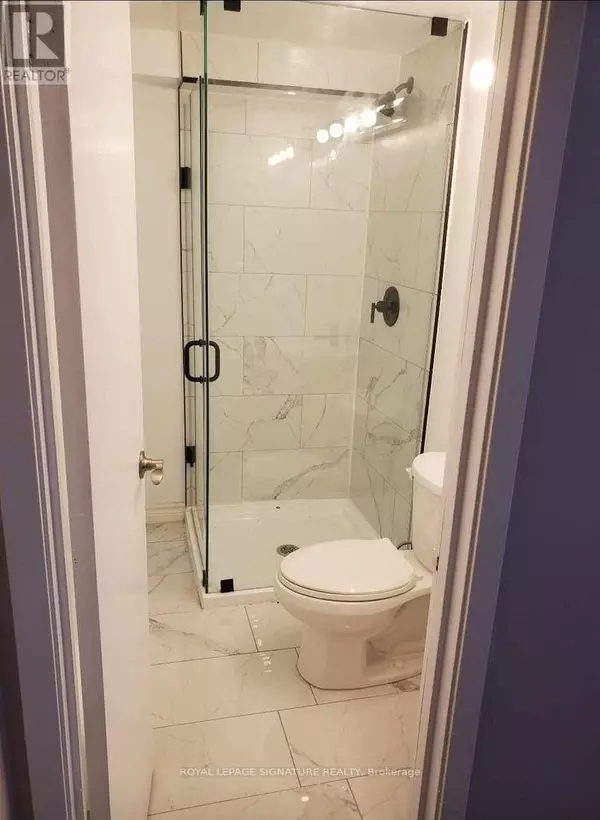See all 9 photos
$2,800
3 BD
3 BA
1,799 SqFt
Active
700 Harmony RD North #64 Oshawa (pinecrest), ON L1K1S2
REQUEST A TOUR If you would like to see this home without being there in person, select the "Virtual Tour" option and your agent will contact you to discuss available opportunities.
In-PersonVirtual Tour
UPDATED:
Key Details
Property Type Condo
Sub Type Condominium/Strata
Listing Status Active
Purchase Type For Rent
Square Footage 1,799 sqft
Subdivision Pinecrest
MLS® Listing ID E10413754
Bedrooms 3
Half Baths 1
Originating Board Toronto Regional Real Estate Board
Property Description
Beautiful and Inviting - This spacious 3-bedroom, 3-bathroom townhouse is located in a highly sought-after neighborhood in Oshawa. The home features a tastefully finished walkout basement with its own full bathroom, offering added flexibility and privacy. Enjoy the convenience of an attached garage and a private driveway. Water is included in the utilities, providing additional value and ease.Close to all major amenities, including big box stores, Oshawa Centre, schools, parks, and trails. Just minutes away from Highways 2, 401, 418, and 407 for easy commuting. This home is an excellent choice for families, working professionals, or newcomers to Canada. Don't miss the chance to make this welcoming space your new home! (id:24570)
Location
Province ON
Interior
Heating Baseboard heaters
Exterior
Parking Features Yes
Community Features Pet Restrictions, Community Centre
View Y/N No
Total Parking Spaces 2
Private Pool No
Building
Story 2
Others
Ownership Condominium/Strata
Acceptable Financing Monthly
Listing Terms Monthly
First Fully Rewarding Licensed Brokerage | Proudly Canadian
Managing Broker
+1(416) 300-8540 | admin@pitopi.com




