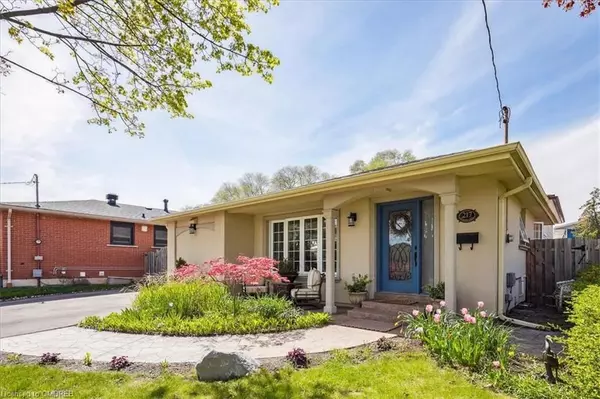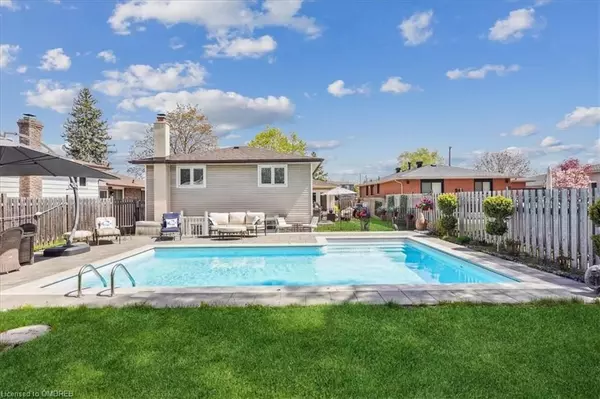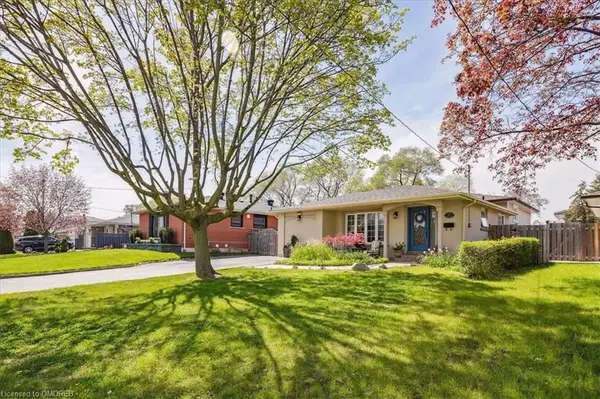217 SLATER CRES Halton, ON L6K 2C7
UPDATED:
10/25/2024 06:51 AM
Key Details
Property Type Single Family Home
Sub Type Detached
Listing Status Pending
Purchase Type For Sale
Square Footage 2,831 sqft
Price per Sqft $511
MLS Listing ID W10413479
Style Other
Bedrooms 4
Annual Tax Amount $5,536
Tax Year 2023
Property Description
Location
Province ON
County Halton
Community Old Oakville
Area Halton
Zoning RL3-0
Region Old Oakville
City Region Old Oakville
Rooms
Basement Walk-Up, Finished
Kitchen 1
Separate Den/Office 1
Interior
Interior Features On Demand Water Heater, Water Heater Owned
Cooling Central Air
Fireplaces Number 1
Inclusions Carbon Monoxide Detector, Dishwasher, Dryer, Microwave, Pool Equipment, Refrigerator, Smoke Detector, Stove, Washer, Hot Water Tank Owned, Window Coverings
Laundry In Basement
Exterior
Parking Features Private Double, Other
Garage Spaces 6.0
Pool Inground
View Pool
Roof Type Asphalt Shingle
Lot Frontage 50.0
Lot Depth 136.0
Exposure North
Total Parking Spaces 6
Building
Foundation Concrete Block
New Construction false
Others
Senior Community No
Security Features Carbon Monoxide Detectors,Smoke Detector
Managing Broker
+1(416) 300-8540 | admin@pitopi.com



