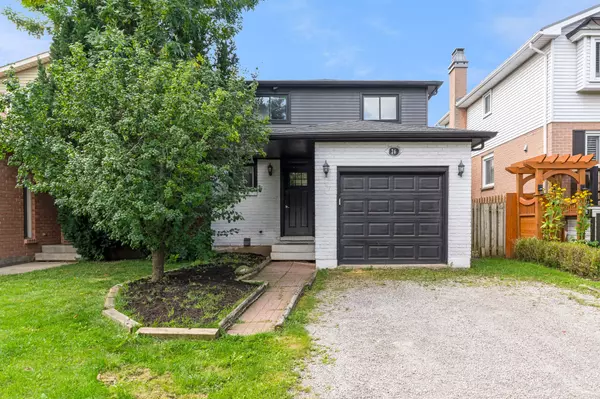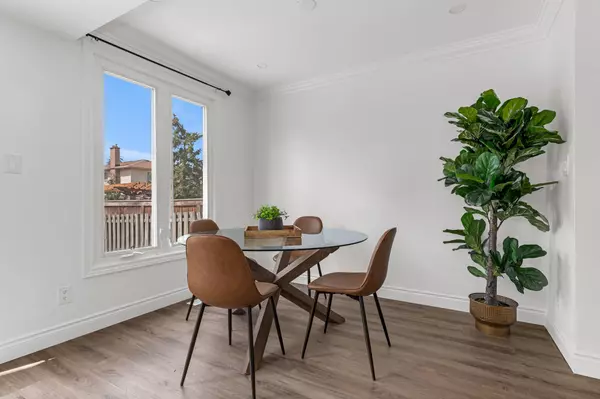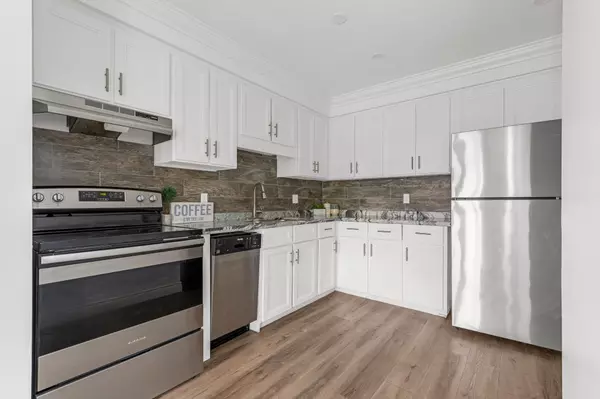See all 24 photos
$699,900
Est. payment /mo
6 BD
3 BA
Active
26 Baxter CRES Thorold, ON L2V 4R6
REQUEST A TOUR If you would like to see this home without being there in person, select the "Virtual Tour" option and your agent will contact you to discuss available opportunities.
In-PersonVirtual Tour
UPDATED:
11/07/2024 10:30 PM
Key Details
Property Type Single Family Home
Listing Status Active
Purchase Type For Sale
Approx. Sqft 1100-1500
MLS Listing ID X10413543
Style 2-Storey
Bedrooms 6
Annual Tax Amount $3,292
Tax Year 2023
Property Description
Welcome to this beautifully renovated, fully detached 6-bedroom home. Featuring new finishings and appliances, this spacious property offers modern comfort and style throughout. Enjoy the large backyard, perfect for family gatherings and outdoor activities. Located in a prime location in Thorolds Confederation heights, this home is minutes away from the Penn Center, Shopping malls, schools and has easy highway access. Make the transition to this move-in ready home that is ideal for families seeking both ample space and comfortable living.
Location
Province ON
County Niagara
Rooms
Basement Finished
Kitchen 1
Interior
Interior Features Other
Cooling Central Air
Inclusions washer, dryer, fridge, dishwasher, oven/stove
Exterior
Parking Features Attached
Garage Spaces 4.0
Pool None
Roof Type Shingles
Building
Foundation Concrete
Lited by ROYAL LEPAGE SIGNATURE REALTY
First Fully Rewarding Licensed Brokerage | Proudly Canadian
Managing Broker
+1(416) 300-8540 | admin@pitopi.com



