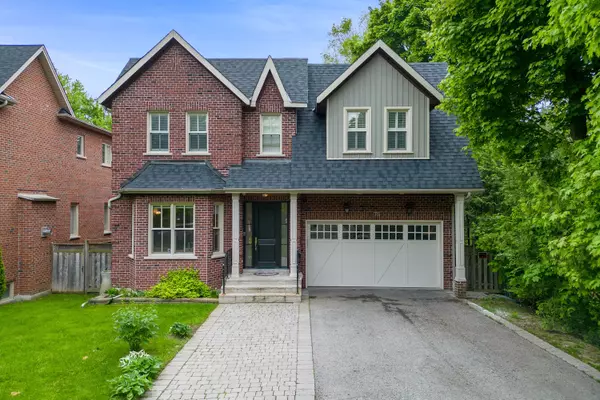75 John ST Markham, ON L3T 1Y3

UPDATED:
12/17/2024 02:51 PM
Key Details
Property Type Single Family Home
Sub Type Detached
Listing Status Active
Purchase Type For Sale
Approx. Sqft 3500-5000
MLS Listing ID N10412571
Style 2-Storey
Bedrooms 6
Annual Tax Amount $13,525
Tax Year 2023
Property Description
Location
Province ON
County York
Community Thornhill
Area York
Zoning R2
Region Thornhill
City Region Thornhill
Rooms
Family Room Yes
Basement Finished with Walk-Out, Separate Entrance
Kitchen 1
Separate Den/Office 2
Interior
Interior Features Central Vacuum, Carpet Free, In-Law Capability, Storage
Cooling Central Air
Inclusions SS Fridge & Built in Oven and SS Microwave, D/W 2023, Washer and Dryer, counter top Gas Stove 2017, ELFs , All Window Coverings & California Shutters, CAC 2020, CVAC & Equipment, Front Door 2017, Sconces, Rarely used Jacuzzi 2023 Model J475
Exterior
Parking Features Available
Garage Spaces 10.0
Pool None
Roof Type Cedar,Shake
Total Parking Spaces 10
Building
Foundation Concrete
Others
Senior Community Yes

Managing Broker
+1(416) 300-8540 | admin@pitopi.com



