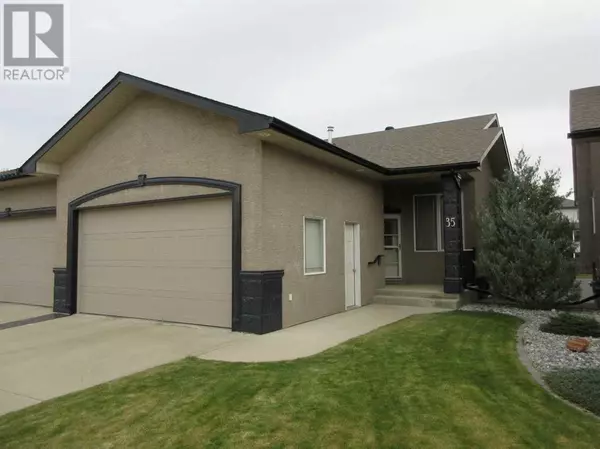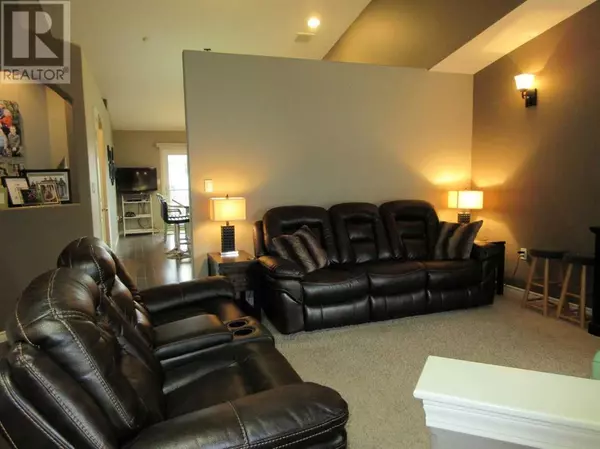35 Sierra Lane SW Medicine Hat, AB T1B0A7

UPDATED:
Key Details
Property Type Single Family Home
Sub Type Bare Land Condo
Listing Status Active
Purchase Type For Sale
Square Footage 1,005 sqft
Price per Sqft $447
Subdivision Sw Southridge
MLS® Listing ID A2177422
Style Bungalow
Bedrooms 3
Half Baths 1
Condo Fees $310/mo
Originating Board Medicine Hat Real Estate Board Co-op
Year Built 2006
Lot Size 3,358 Sqft
Acres 3358.0
Property Description
Location
Province AB
Rooms
Extra Room 1 Lower level 9.75 Ft x 4.92 Ft 4pc Bathroom
Extra Room 2 Lower level 10.75 Ft x 9.17 Ft Office
Extra Room 3 Lower level 22.75 Ft x 13.67 Ft Family room
Extra Room 4 Lower level 10.83 Ft x 9.17 Ft Bedroom
Extra Room 5 Lower level 10.83 Ft x 9.17 Ft Bedroom
Extra Room 6 Main level 16.25 Ft x 16.00 Ft Living room
Interior
Heating Other
Cooling Central air conditioning
Flooring Carpeted, Linoleum, Tile, Vinyl Plank
Fireplaces Number 1
Exterior
Parking Features Yes
Garage Spaces 2.0
Garage Description 2
Fence Fence
Community Features Golf Course Development, Pets Allowed With Restrictions, Age Restrictions
View Y/N No
Total Parking Spaces 2
Private Pool No
Building
Lot Description Landscaped, Lawn, Underground sprinkler
Story 1
Architectural Style Bungalow
Others
Ownership Bare Land Condo

Managing Broker
+1(416) 300-8540 | admin@pitopi.com




