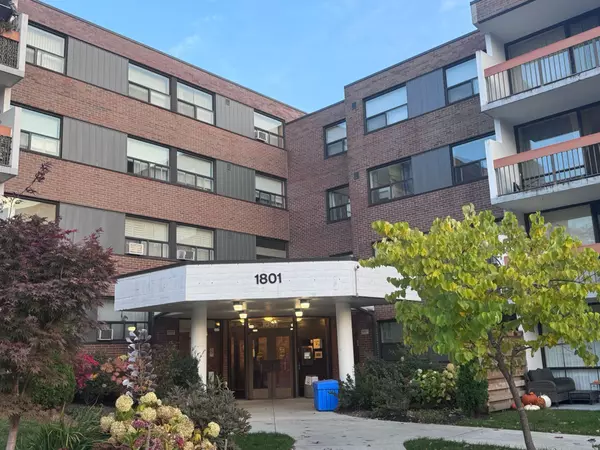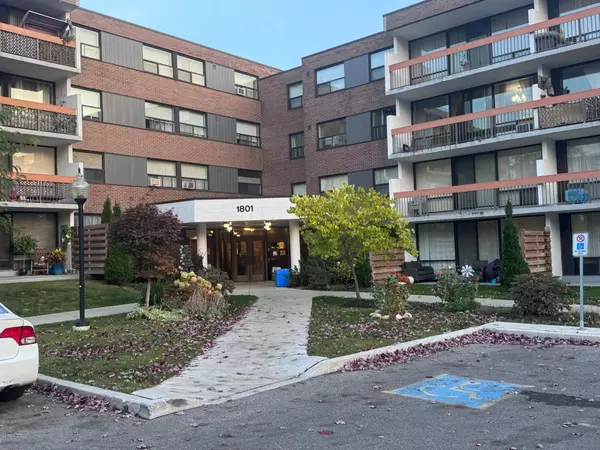See all 17 photos
$550,000
Est. payment /mo
3 BD
2 BA
Active
1801 O'Connor DR #316 Toronto C13, ON M4A 2P8
REQUEST A TOUR If you would like to see this home without being there in person, select the "Virtual Tour" option and your agent will contact you to discuss available opportunities.
In-PersonVirtual Tour
UPDATED:
11/06/2024 09:07 PM
Key Details
Property Type Condo
Sub Type Condo Apartment
Listing Status Active
Purchase Type For Sale
Approx. Sqft 900-999
MLS Listing ID C10411184
Style Apartment
Bedrooms 3
HOA Fees $1,013
Annual Tax Amount $1,795
Tax Year 2024
Property Description
Welcome to unit 316-1801 O'Connor Drive. This stunning unit has 3 spacious bedroom suites with 2 full bathrooms. Open concept kitchen, a large open single balcony designed for comfort and convenience. This home boasts natural light. Great location. Just a few steps away from the TTC bus stop and to all the major amenities. Minutes to the Don Valley/Hwy 404 & Hwy 401 leading to Downtown Toronto.
Location
Province ON
County Toronto
Community Victoria Village
Area Toronto
Region Victoria Village
City Region Victoria Village
Rooms
Family Room No
Basement None
Kitchen 1
Interior
Interior Features Other
Cooling Central Air
Fireplace No
Heat Source Gas
Exterior
Parking Features None
Total Parking Spaces 1
Building
Story 3
Locker Owned
Others
Pets Allowed Restricted
Listed by RE/MAX METROPOLIS REALTY
First Fully Rewarding Licensed Brokerage | Proudly Canadian
Managing Broker
+1(416) 300-8540 | admin@pitopi.com



