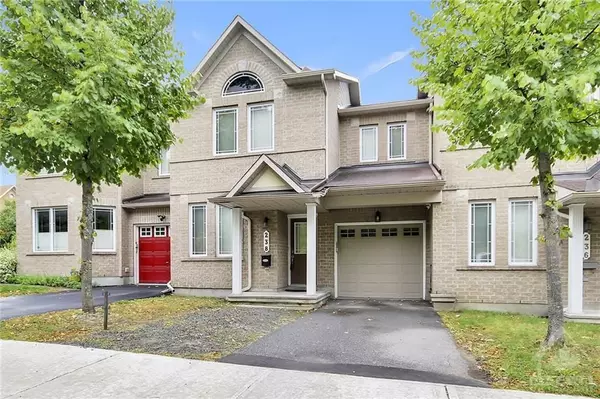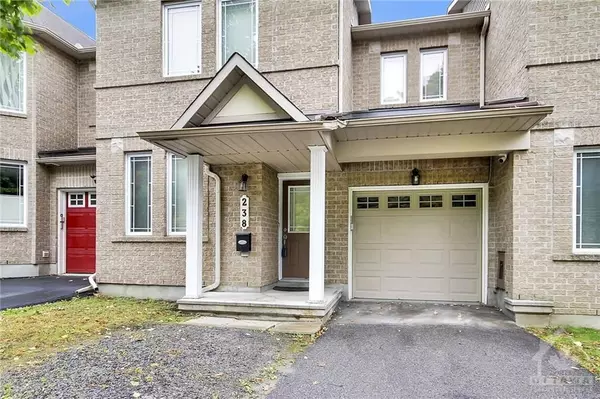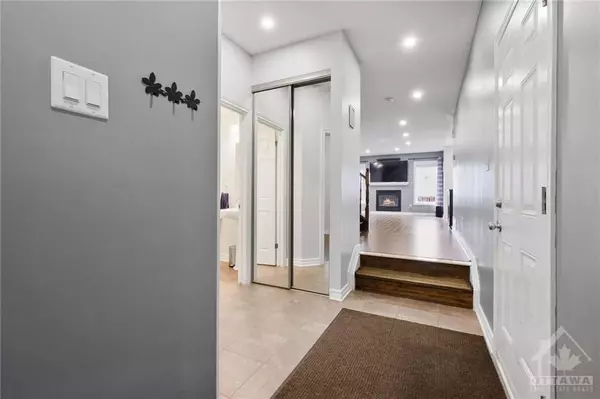238 SERENA WAY Barrhaven, ON K2G 4P6

UPDATED:
12/14/2024 12:22 AM
Key Details
Property Type Townhouse
Sub Type Att/Row/Townhouse
Listing Status Active
Purchase Type For Sale
MLS Listing ID X10411074
Style 2-Storey
Bedrooms 3
Annual Tax Amount $4,309
Tax Year 2024
Property Description
Location
Province ON
County Ottawa
Community 7709 - Barrhaven - Strandherd
Area Ottawa
Region 7709 - Barrhaven - Strandherd
City Region 7709 - Barrhaven - Strandherd
Rooms
Family Room No
Basement Full, Partially Finished
Kitchen 1
Interior
Interior Features Auto Garage Door Remote
Cooling Central Air
Fireplaces Type Natural Gas
Fireplace Yes
Heat Source Gas
Exterior
Exterior Feature Patio
Parking Features Lane
Garage Spaces 2.0
Pool None
View Forest
Roof Type Asphalt Shingle
Lot Depth 81.95
Total Parking Spaces 3
Building
Unit Features Public Transit,Park,Fenced Yard
Foundation Concrete
Others
Security Features Unknown

Managing Broker
+1(416) 300-8540 | admin@pitopi.com



