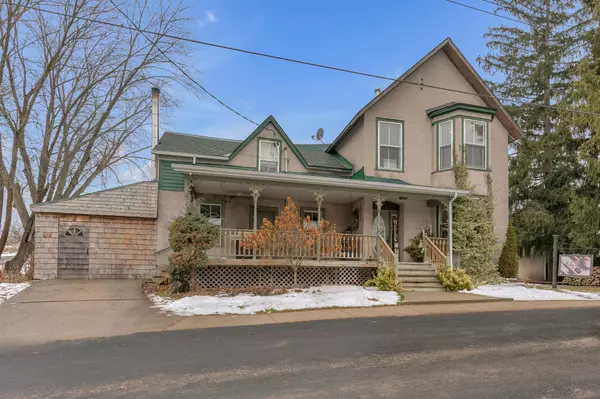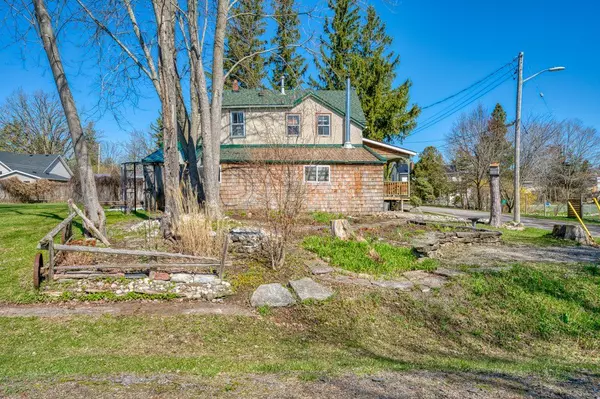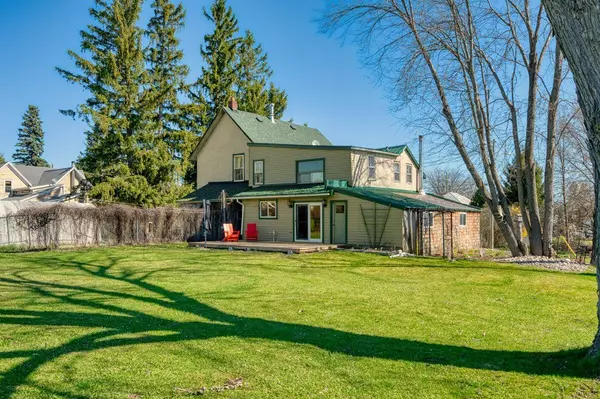3 Bond ST Lennox & Addington, ON K0K 3G0
First Fully Rewarding Licensed Brokerage | Proudly Canadian
PiToPi
admin@pitopi.com +1(416) 300-8540UPDATED:
12/21/2024 02:57 PM
Key Details
Property Type Single Family Home
Sub Type Detached
Listing Status Active
Purchase Type For Sale
Approx. Sqft 2500-3000
MLS Listing ID X10410786
Style 2-Storey
Bedrooms 5
Annual Tax Amount $2,711
Tax Year 2023
Property Description
Location
Province ON
County Lennox & Addington
Area Lennox & Addington
Zoning Res
Rooms
Family Room Yes
Basement Unfinished
Kitchen 1
Interior
Interior Features Bar Fridge, Workbench, Water Heater
Cooling None
Fireplaces Type Wood Stove, Family Room
Inclusions Refrigerator, Stove, Wine Cooler, Dishwasher, Deep Freezer, Microwave, Washer, Dryer, Stained Glass Window, Shelter Logic Shelter.
Exterior
Exterior Feature Porch, Landscaped, Deck
Parking Features Private
Garage Spaces 3.0
Pool None
View Pasture, Downtown, Trees/Woods, Garden
Roof Type Shingles,Metal
Lot Frontage 128.97
Lot Depth 118.72
Total Parking Spaces 3
Building
Foundation Stone
Managing Broker
+1(416) 300-8540 | admin@pitopi.com



