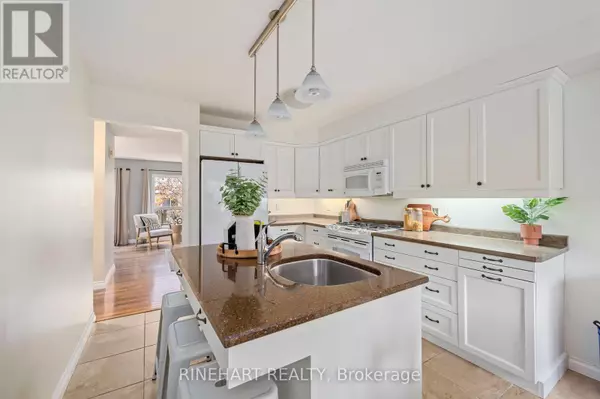30 Grand AVE #5 London, ON N6C1K8
UPDATED:
Key Details
Property Type Townhouse
Sub Type Townhouse
Listing Status Active
Purchase Type For Sale
Square Footage 999 sqft
Price per Sqft $525
Subdivision South F
MLS® Listing ID X10409177
Bedrooms 2
Half Baths 1
Condo Fees $450/mo
Originating Board London and St. Thomas Association of REALTORS®
Property Description
Location
Province ON
Rooms
Extra Room 1 Lower level 3.06 m X 5.4 m Family room
Extra Room 2 Lower level 1.95 m X 4.21 m Utility room
Extra Room 3 Main level 3.1 m X 2.41 m Dining room
Extra Room 4 Main level 3.1 m X 3.27 m Kitchen
Extra Room 5 Main level 0.92 m X 0.89 m Bathroom
Extra Room 6 Main level 5.12 m X 4.73 m Living room
Interior
Heating Forced air
Cooling Central air conditioning
Fireplaces Number 1
Exterior
Parking Features Yes
Community Features Pet Restrictions
View Y/N No
Total Parking Spaces 2
Private Pool No
Building
Story 3
Others
Ownership Condominium/Strata
Managing Broker
+1(416) 300-8540 | admin@pitopi.com




