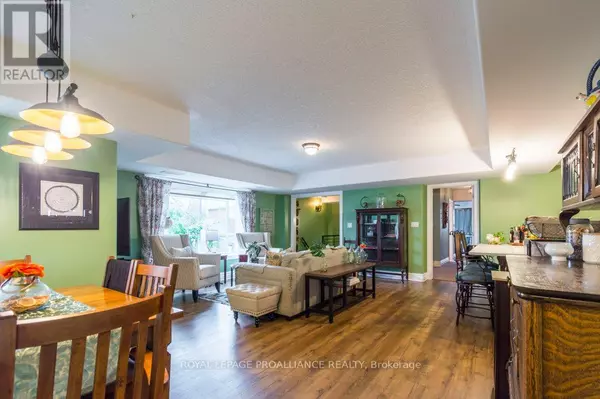145 Farley AVE #103 Belleville, ON K8N1G5
UPDATED:
Key Details
Property Type Condo
Sub Type Condominium/Strata
Listing Status Active
Purchase Type For Sale
Square Footage 2,749 sqft
Price per Sqft $200
MLS® Listing ID X10408979
Bedrooms 2
Condo Fees $1,285/mo
Originating Board Central Lakes Association of REALTORS®
Property Description
Location
Province ON
Rooms
Extra Room 1 Lower level 5.01 m X 11.94 m Utility room
Extra Room 2 Lower level 5.12 m X 6.13 m Recreational, Games room
Extra Room 3 Lower level 3.33 m X 2.36 m Bathroom
Extra Room 4 Lower level 3.59 m X 4.83 m Office
Extra Room 5 Main level 5.22 m X 5.65 m Primary Bedroom
Extra Room 6 Main level 3.42 m X 2.52 m Bathroom
Interior
Heating Forced air
Cooling Central air conditioning
Exterior
Parking Features No
Community Features Pet Restrictions
View Y/N No
Total Parking Spaces 2
Private Pool No
Others
Ownership Condominium/Strata
Managing Broker
+1(416) 300-8540 | admin@pitopi.com




