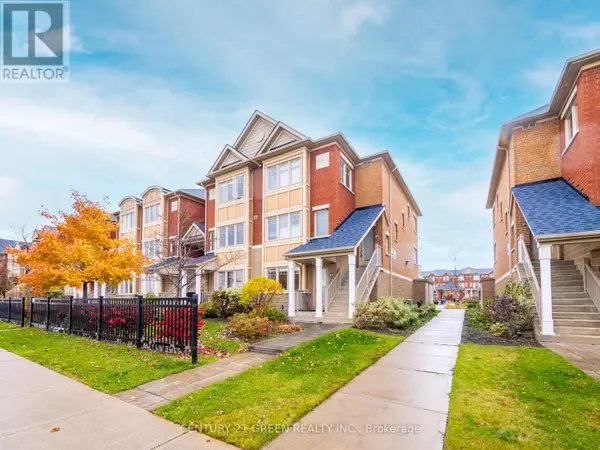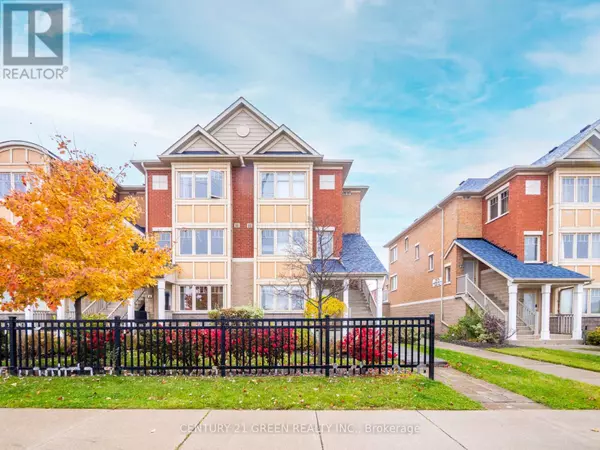3985 Eglinton AVE West #2 Mississauga (churchill Meadows), ON L5M0E7
UPDATED:
Key Details
Property Type Townhouse
Sub Type Townhouse
Listing Status Active
Purchase Type For Sale
Square Footage 999 sqft
Price per Sqft $725
Subdivision Churchill Meadows
MLS® Listing ID W10408364
Bedrooms 2
Condo Fees $261/mo
Originating Board Toronto Regional Real Estate Board
Property Description
Location
Province ON
Rooms
Extra Room 1 Lower level 5.46 m X 4.04 m Bedroom 2
Extra Room 2 Lower level 2 m X 3.5 m Den
Extra Room 3 Main level 4.88 m X 4.57 m Kitchen
Extra Room 4 Main level 4.88 m X 4.57 m Dining room
Extra Room 5 Main level 4.88 m X 4.57 m Living room
Extra Room 6 Main level 3.07 m X 2.95 m Primary Bedroom
Interior
Heating Forced air
Cooling Central air conditioning
Flooring Laminate
Exterior
Parking Features No
Community Features Pet Restrictions
View Y/N No
Total Parking Spaces 1
Private Pool No
Others
Ownership Condominium/Strata
Managing Broker
+1(416) 300-8540 | admin@pitopi.com




