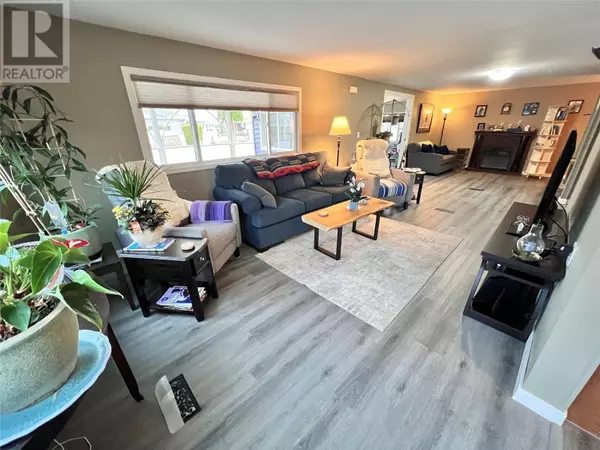321 Yorkton AVE #314 Penticton, BC V2A3V6
UPDATED:
Key Details
Property Type Single Family Home
Listing Status Active
Purchase Type For Sale
Square Footage 1,460 sqft
Price per Sqft $201
Subdivision Main South
MLS® Listing ID 10327635
Bedrooms 3
Condo Fees $653/mo
Originating Board Association of Interior REALTORS®
Year Built 1976
Property Description
Location
Province BC
Zoning Unknown
Rooms
Extra Room 1 Main level 11'5'' x 10' Bedroom
Extra Room 2 Main level 10'11'' x 7'9'' Bedroom
Extra Room 3 Main level Measurements not available 3pc Ensuite bath
Extra Room 4 Main level 14' x 11'6'' Primary Bedroom
Extra Room 5 Main level Measurements not available 4pc Bathroom
Extra Room 6 Main level 5'9'' x 5'9'' Laundry room
Interior
Heating Forced air, See remarks
Cooling Central air conditioning
Exterior
Parking Features Yes
Community Features Pets not Allowed, Seniors Oriented
View Y/N No
Roof Type Unknown
Private Pool No
Building
Story 1
Sewer Municipal sewage system
Managing Broker
+1(416) 300-8540 | admin@pitopi.com




