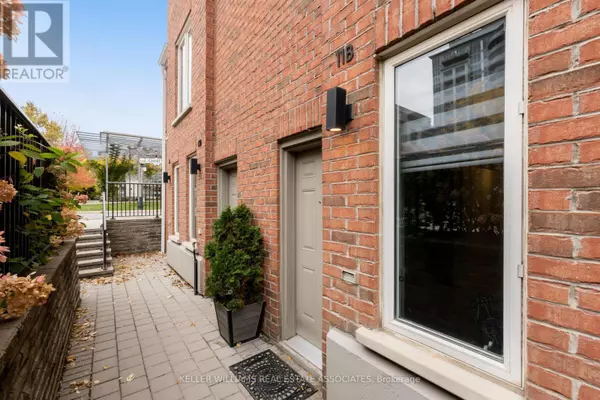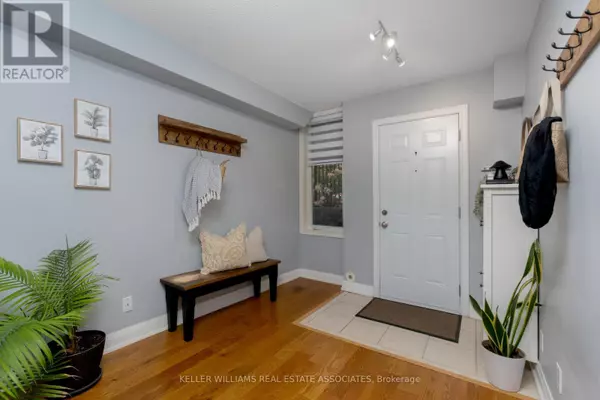11B Crawford ST #11B Toronto (niagara), ON M6K3M3

UPDATED:
Key Details
Property Type Townhouse
Sub Type Townhouse
Listing Status Active
Purchase Type For Sale
Square Footage 1,399 sqft
Price per Sqft $714
Subdivision Niagara
MLS® Listing ID C10407960
Bedrooms 3
Half Baths 1
Condo Fees $1,221/mo
Originating Board Toronto Regional Real Estate Board
Property Description
Location
Province ON
Rooms
Extra Room 1 Second level 2.36 m X 3.4 m Bedroom 2
Extra Room 2 Second level 3.3 m X 2.29 m Bedroom 3
Extra Room 3 Third level 4.27 m X 4.29 m Primary Bedroom
Extra Room 4 Main level 3.3 m X 5.36 m Living room
Extra Room 5 Main level 3.3 m X 5.36 m Dining room
Extra Room 6 Main level 3.4 m X 2.49 m Kitchen
Interior
Heating Forced air
Cooling Central air conditioning
Flooring Hardwood, Ceramic
Exterior
Parking Features Yes
Community Features Pet Restrictions
View Y/N No
Total Parking Spaces 1
Private Pool No
Building
Story 3
Others
Ownership Condominium/Strata

Managing Broker
+1(416) 300-8540 | admin@pitopi.com




